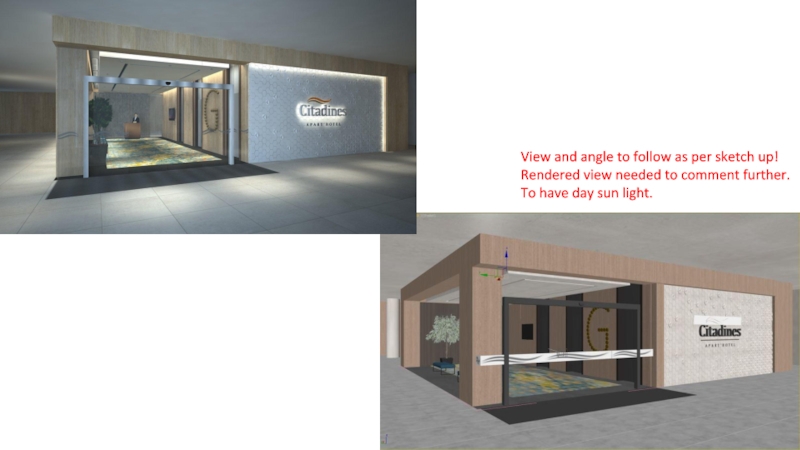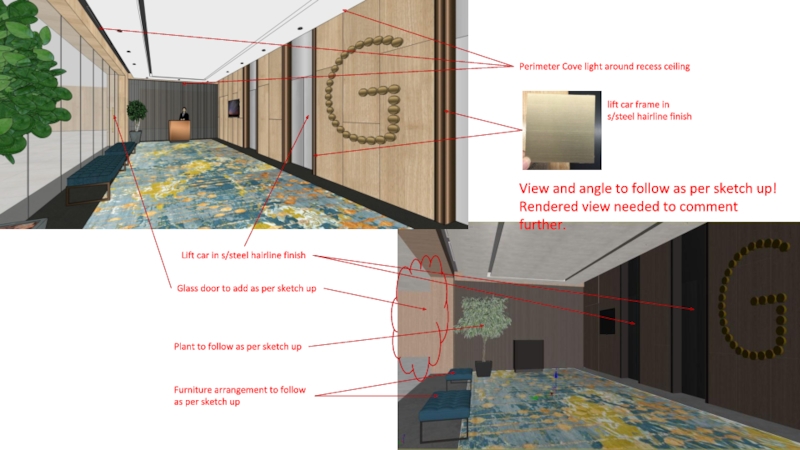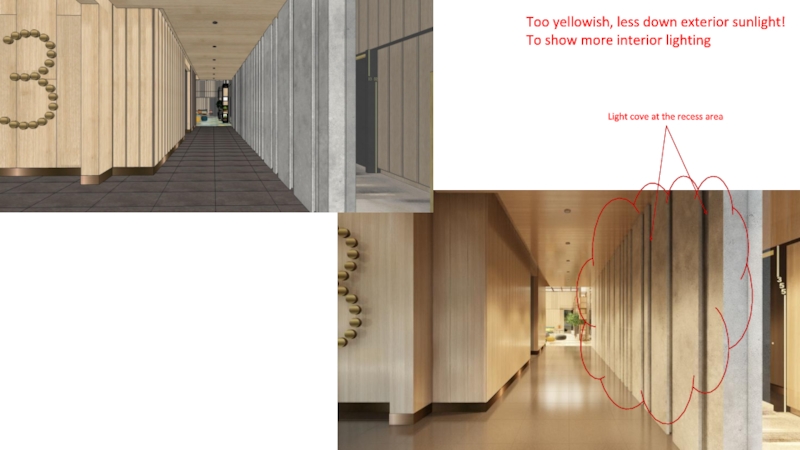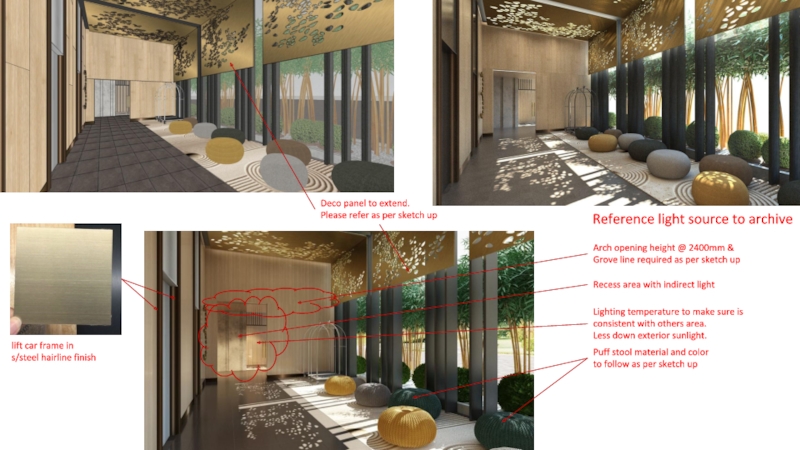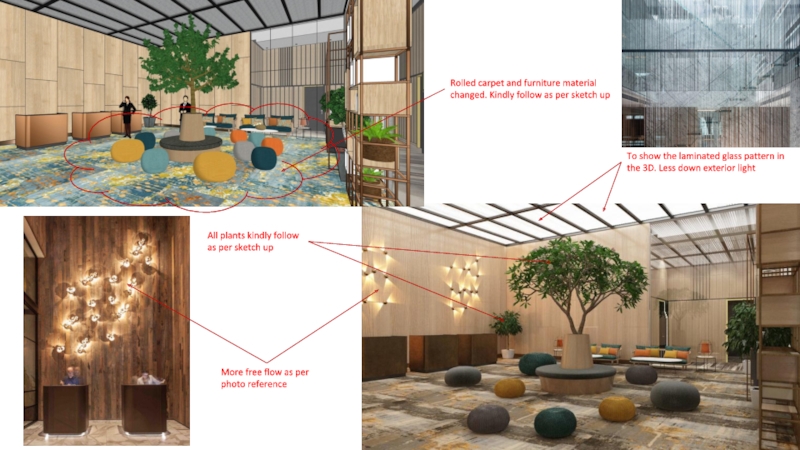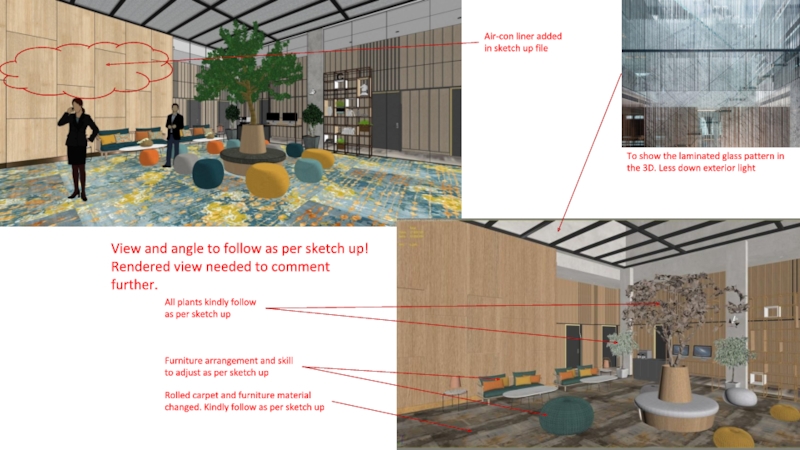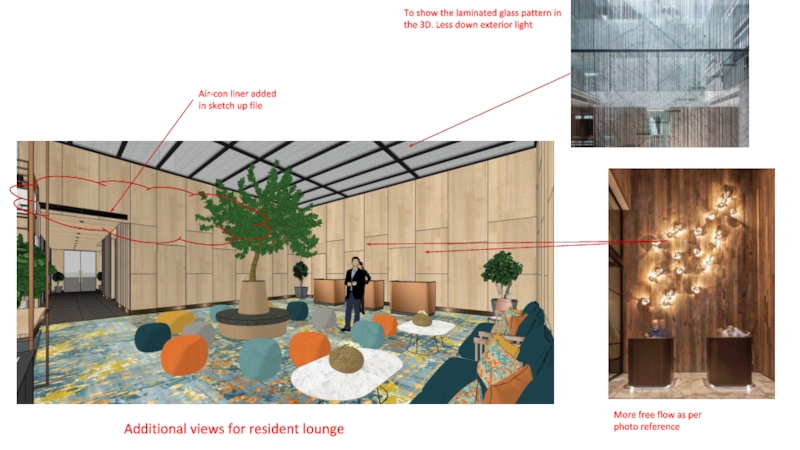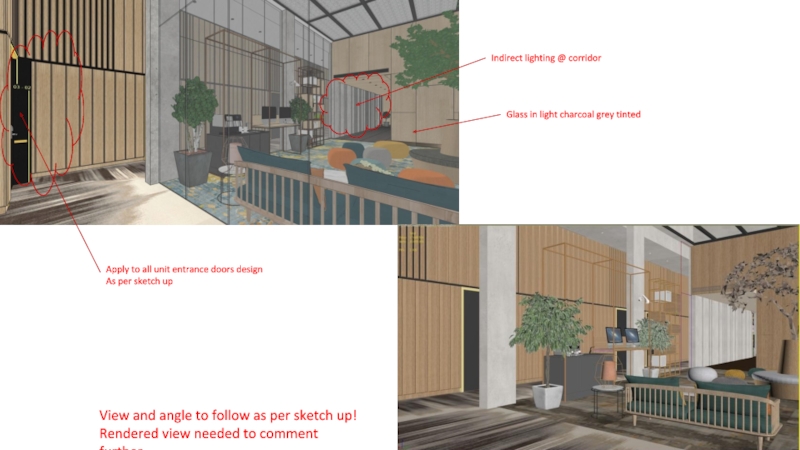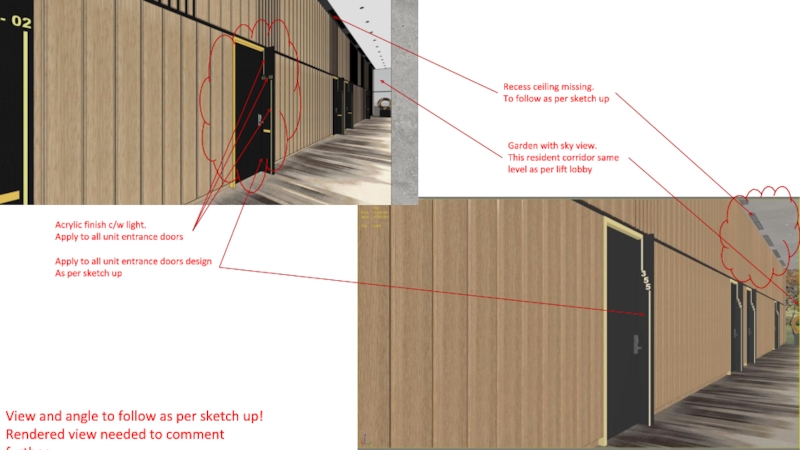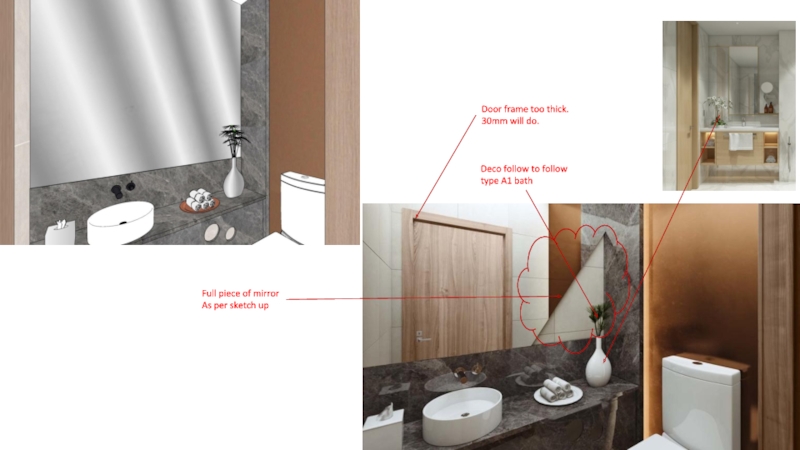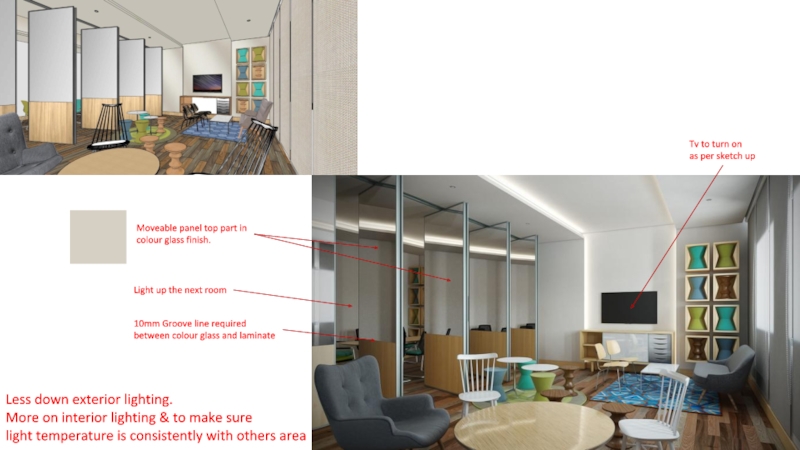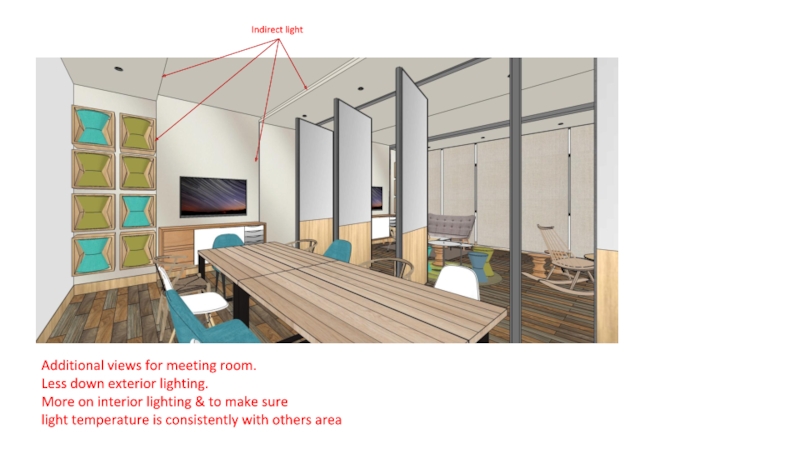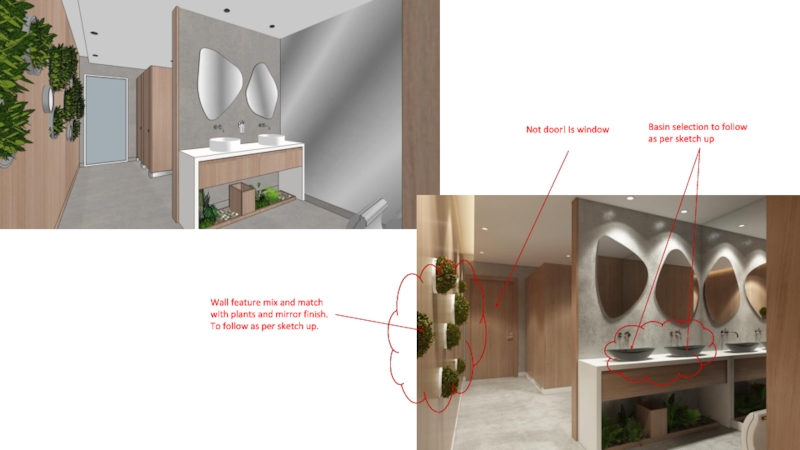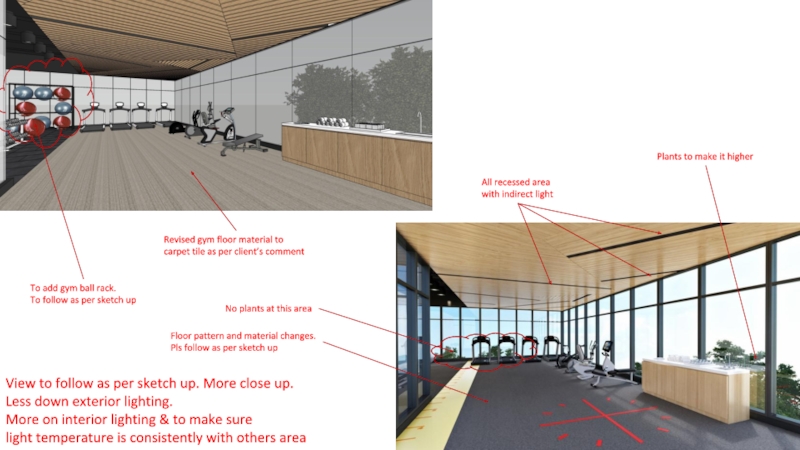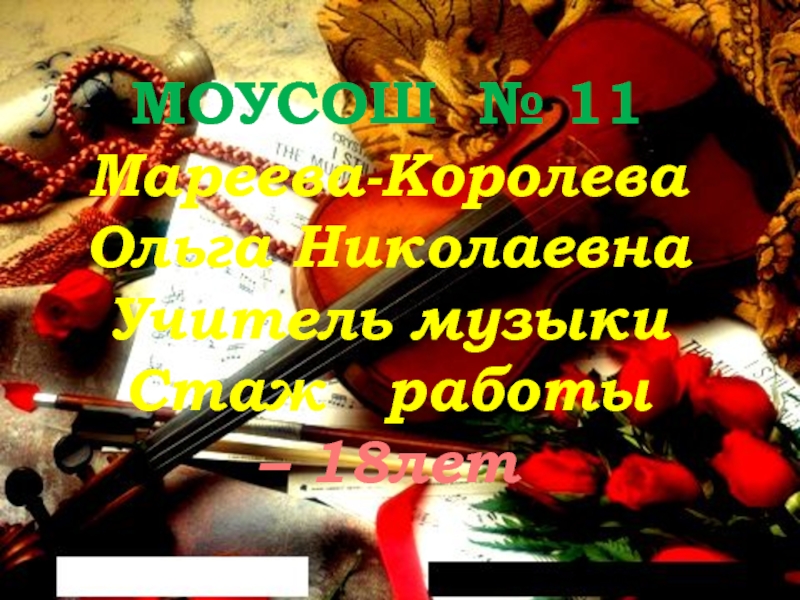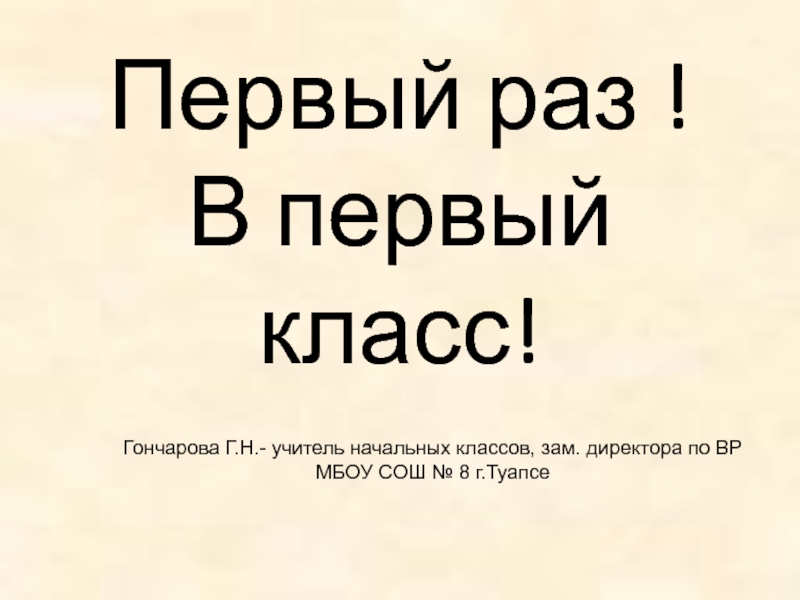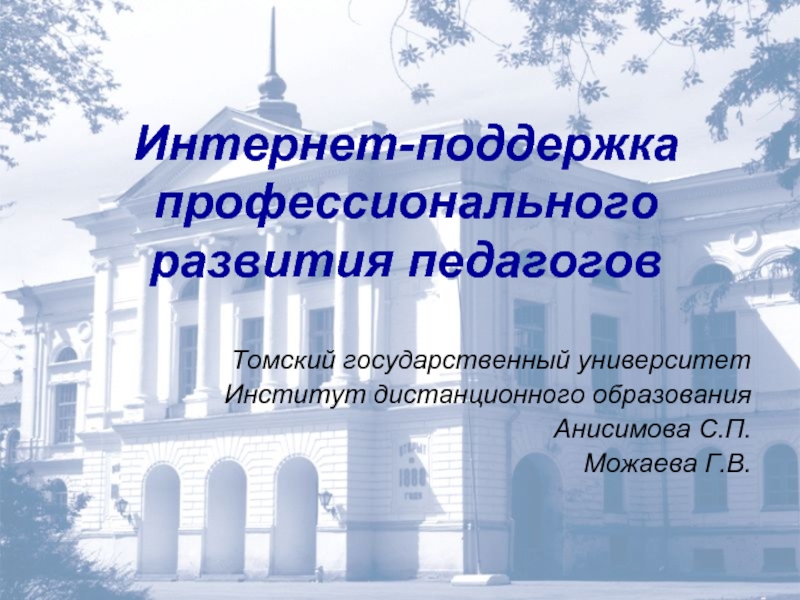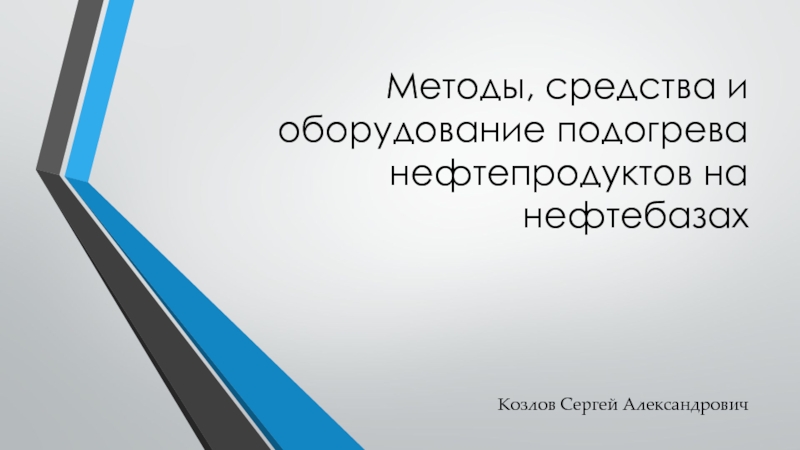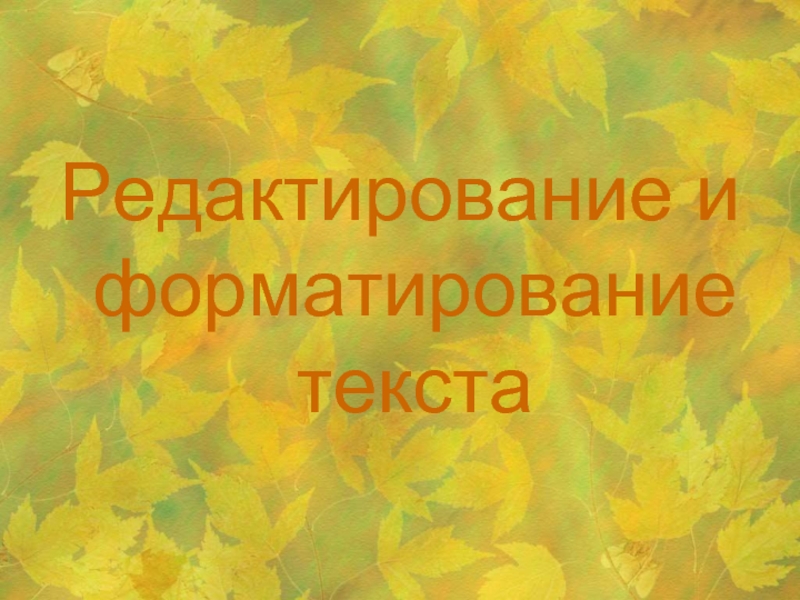- Главная
- Разное
- Дизайн
- Бизнес и предпринимательство
- Аналитика
- Образование
- Развлечения
- Красота и здоровье
- Финансы
- Государство
- Путешествия
- Спорт
- Недвижимость
- Армия
- Графика
- Культурология
- Еда и кулинария
- Лингвистика
- Английский язык
- Астрономия
- Алгебра
- Биология
- География
- Детские презентации
- Информатика
- История
- Литература
- Маркетинг
- Математика
- Медицина
- Менеджмент
- Музыка
- МХК
- Немецкий язык
- ОБЖ
- Обществознание
- Окружающий мир
- Педагогика
- Русский язык
- Технология
- Физика
- Философия
- Химия
- Шаблоны, картинки для презентаций
- Экология
- Экономика
- Юриспруденция
View and angle to follow as per sketch up! Rendered view needed to comment further. To have day sun light презентация
Содержание
- 1. View and angle to follow as per sketch up! Rendered view needed to comment further. To have day sun light
- 2. Furniture arrangement to follow as per
- 3. Light cove at the recess area
- 4. Reference light source to archive Puff stool
- 5. To show the laminated glass pattern in
- 6. Furniture arrangement and skill to adjust
- 7. Additional views for resident lounge More free
- 8. View and angle to follow as per
- 9. View and angle to follow as per
- 10. Door frame too thick. 30mm will
- 11. Less down exterior lighting. More on
- 12. Additional views for meeting room. Less down
- 13. Basin selection to follow as
- 14. All recessed area with indirect light
Слайд 1View and angle to follow as per sketch up!
Rendered view needed
To have day sun light.
Слайд 2Furniture arrangement to follow
as per sketch up
Plant to follow as
Glass door to add as per sketch up
Lift car in s/steel hairline finish
Perimeter Cove light around recess ceiling
View and angle to follow as per sketch up!
Rendered view needed to comment further.
lift car frame in
s/steel hairline finish
Слайд 3
Light cove at the recess area
Too yellowish, less down exterior sunlight!
To show more interior lighting
Слайд 4Reference light source to archive
Puff stool material and color
to follow
Arch opening height @ 2400mm &
Grove line required as per sketch up
Lighting temperature to make sure is
consistent with others area.
Less down exterior sunlight.
Recess area with indirect light
Deco panel to extend.
Please refer as per sketch up
lift car frame in
s/steel hairline finish
Слайд 5To show the laminated glass pattern in
the 3D. Less down
More free flow as per
photo reference
All plants kindly follow
as per sketch up
Rolled carpet and furniture material
changed. Kindly follow as per sketch up
Слайд 6Furniture arrangement and skill
to adjust as per sketch up
All plants
as per sketch up
To show the laminated glass pattern in
the 3D. Less down exterior light
Rolled carpet and furniture material
changed. Kindly follow as per sketch up
View and angle to follow as per sketch up!
Rendered view needed to comment further.
Air-con liner added
in sketch up file
Слайд 7Additional views for resident lounge
More free flow as per
photo reference
To
the 3D. Less down exterior light
Air-con liner added
in sketch up file
Слайд 8View and angle to follow as per sketch up!
Rendered view needed
Indirect lighting @ corridor
Apply to all unit entrance doors design
As per sketch up
Glass in light charcoal grey tinted
Слайд 9View and angle to follow as per sketch up!
Rendered view needed
Recess ceiling missing.
To follow as per sketch up
Garden with sky view.
This resident corridor same
level as per lift lobby
Apply to all unit entrance doors design
As per sketch up
Acrylic finish c/w light.
Apply to all unit entrance doors
Слайд 10Door frame too thick.
30mm will do.
Deco follow to follow
type
Full piece of mirror
As per sketch up
Слайд 11Less down exterior lighting.
More on interior lighting & to make
light temperature is consistently with others area
Moveable panel top part in
colour glass finish.
Tv to turn on
as per sketch up
Light up the next room
10mm Groove line required
between colour glass and laminate
Слайд 12Additional views for meeting room.
Less down exterior lighting.
More on interior
light temperature is consistently with others area
Indirect light
Слайд 13
Basin selection to follow
as per sketch up
Wall feature mix and
with plants and mirror finish.
To follow as per sketch up.
Not door! Is window
Слайд 14All recessed area
with indirect light
View to follow as per sketch
Less down exterior lighting.
More on interior lighting & to make sure
light temperature is consistently with others area
No plants at this area
Plants to make it higher
Floor pattern and material changes.
Pls follow as per sketch up
Revised gym floor material to
carpet tile as per client’s comment
To add gym ball rack.
To follow as per sketch up
