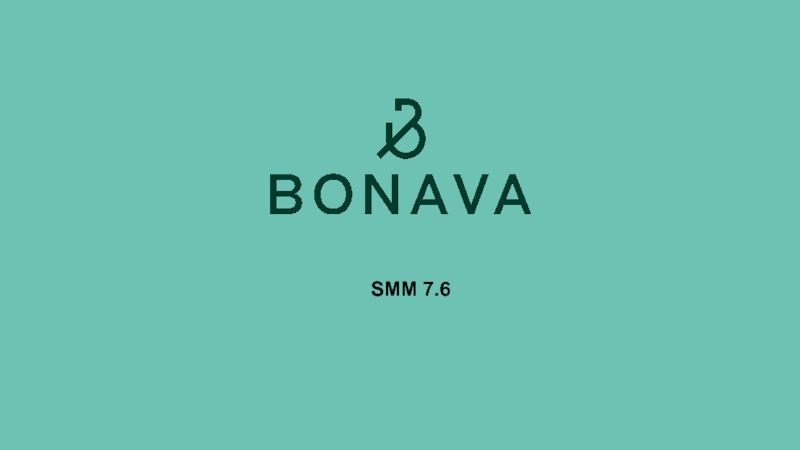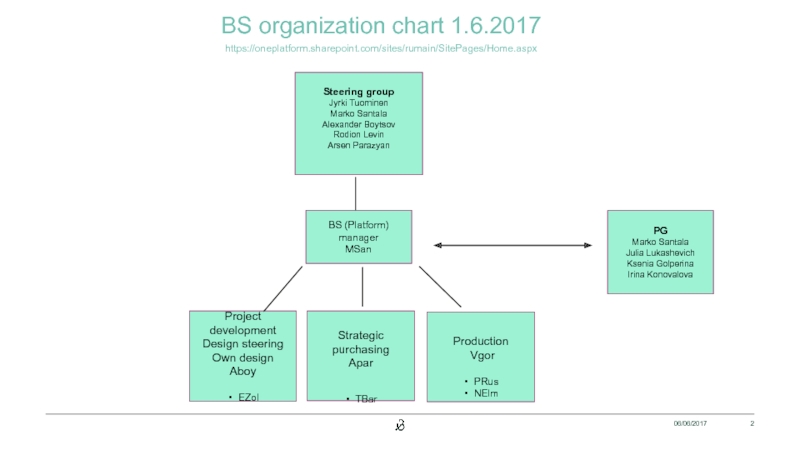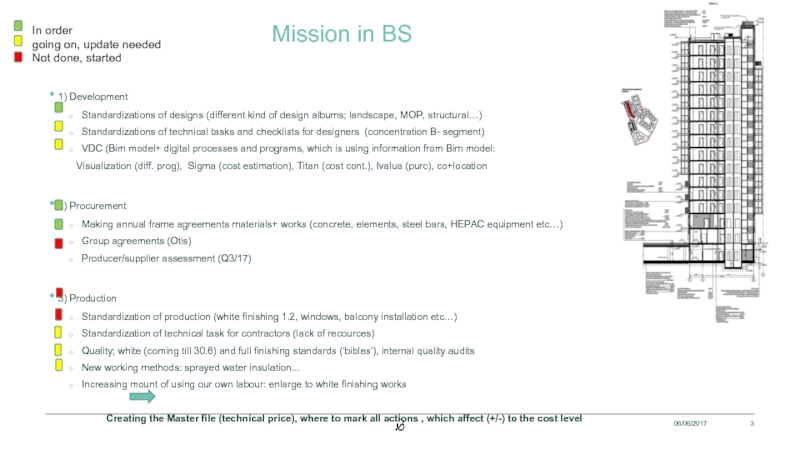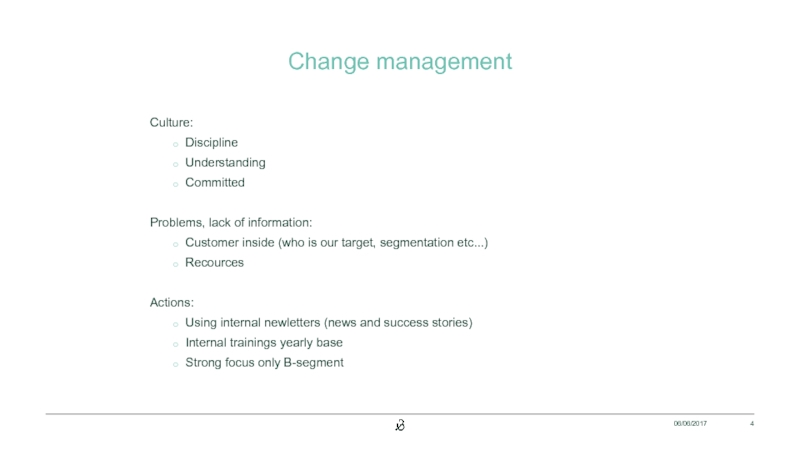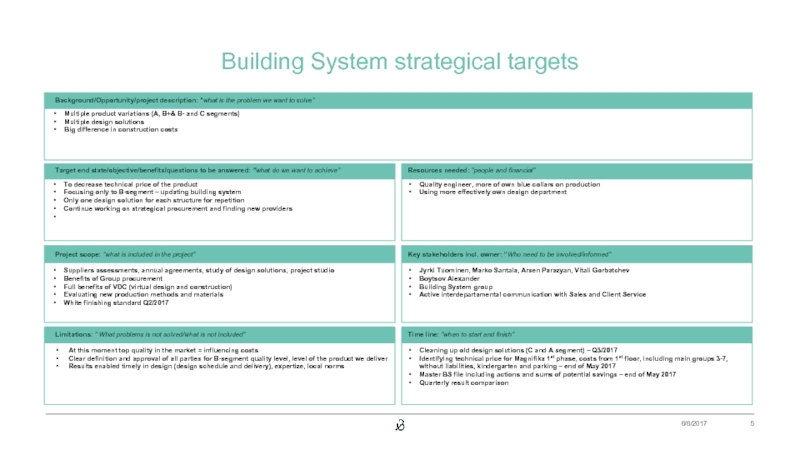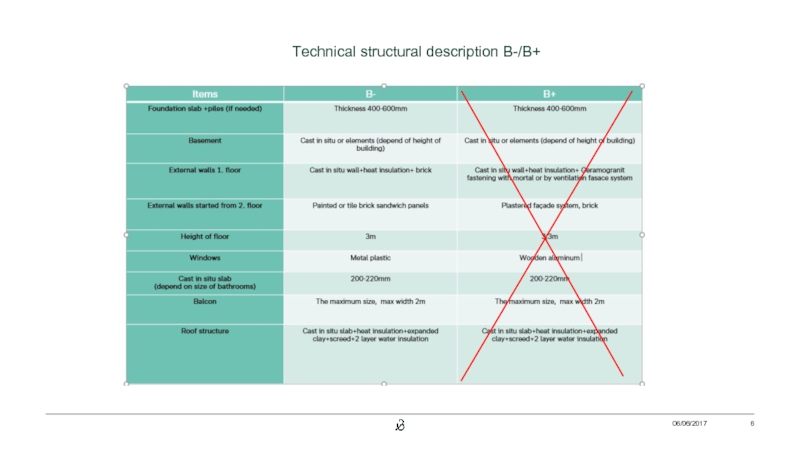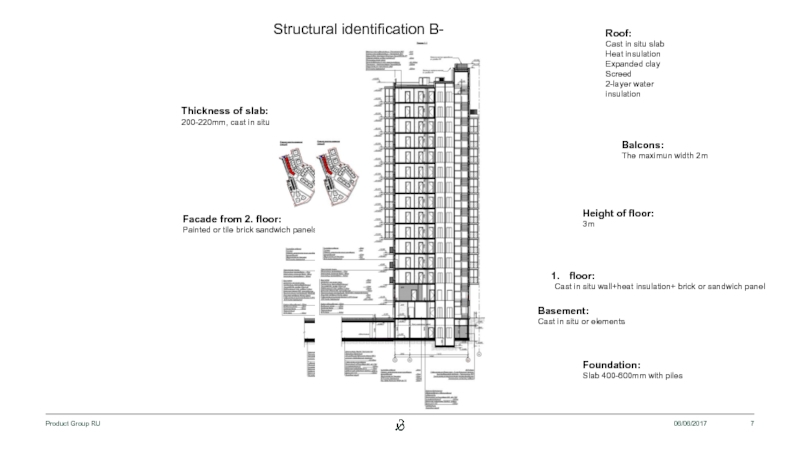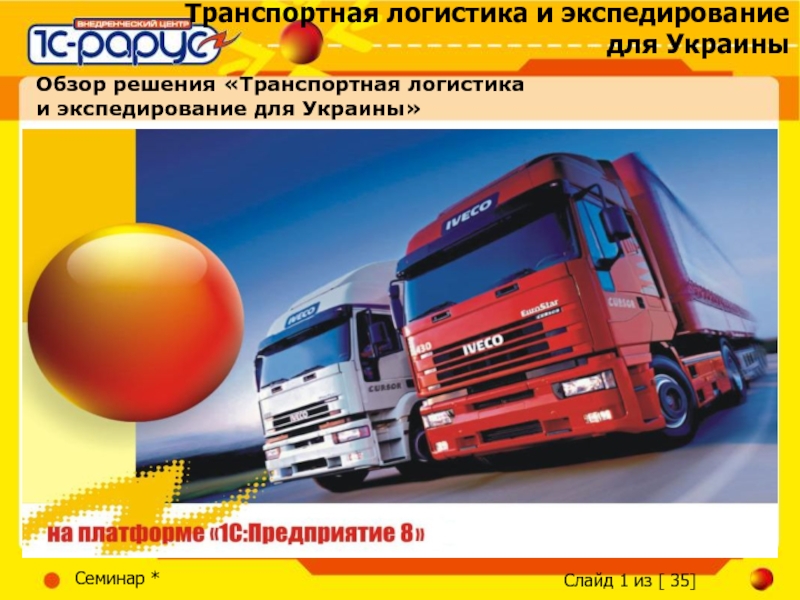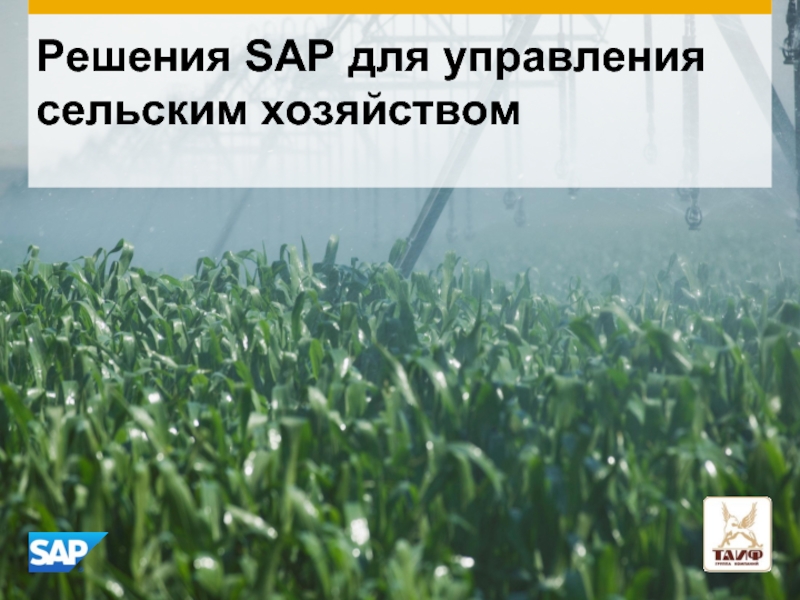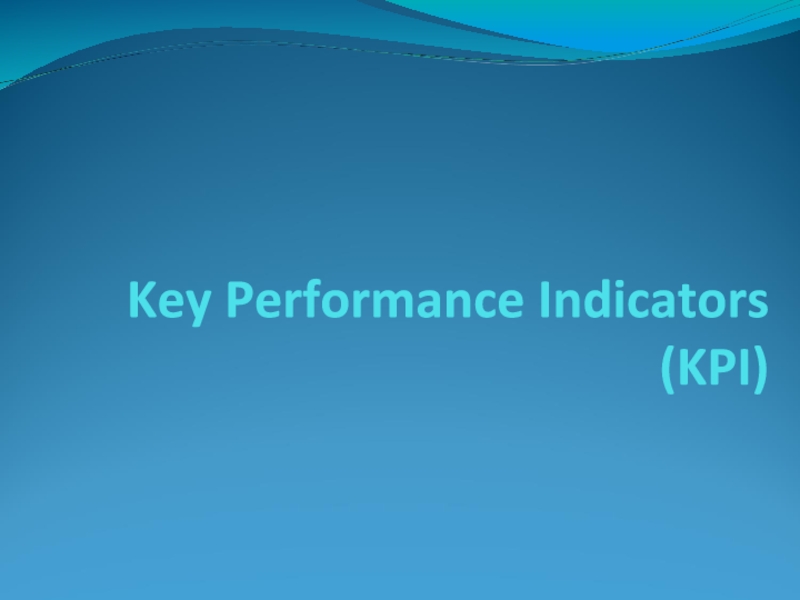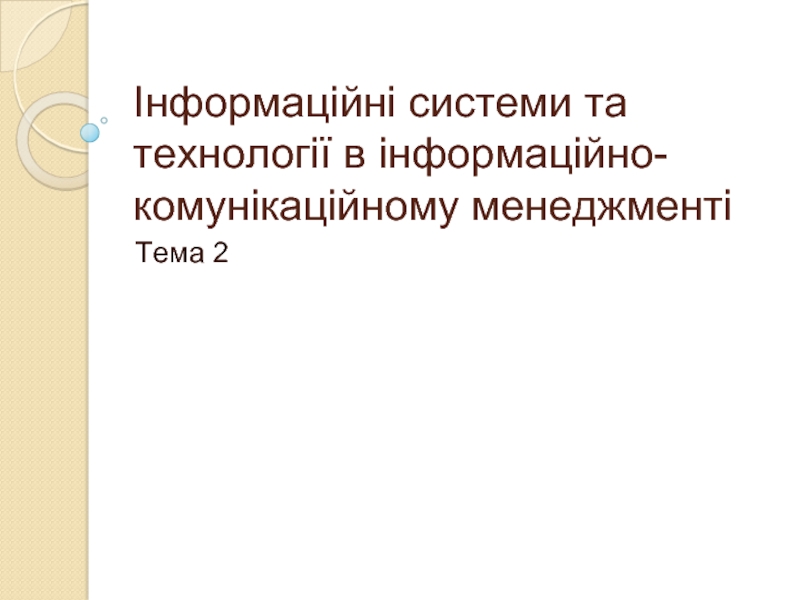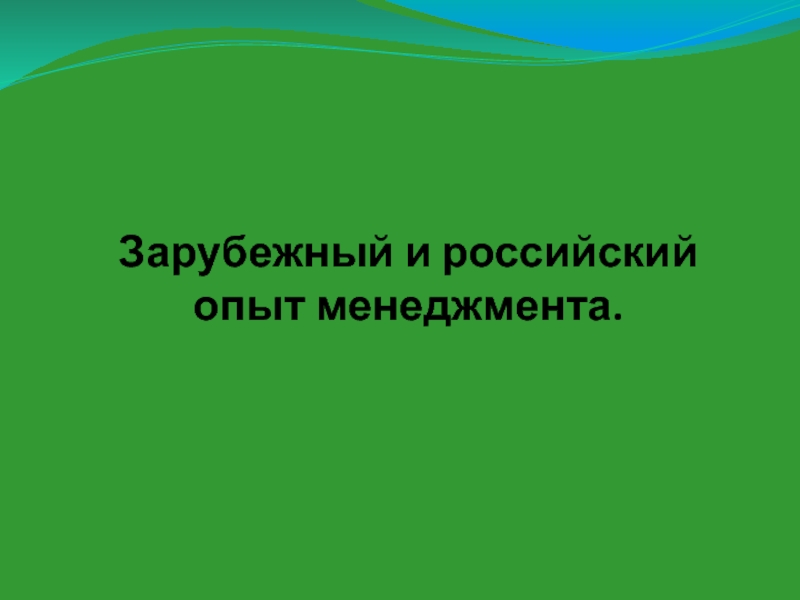- Главная
- Разное
- Дизайн
- Бизнес и предпринимательство
- Аналитика
- Образование
- Развлечения
- Красота и здоровье
- Финансы
- Государство
- Путешествия
- Спорт
- Недвижимость
- Армия
- Графика
- Культурология
- Еда и кулинария
- Лингвистика
- Английский язык
- Астрономия
- Алгебра
- Биология
- География
- Детские презентации
- Информатика
- История
- Литература
- Маркетинг
- Математика
- Медицина
- Менеджмент
- Музыка
- МХК
- Немецкий язык
- ОБЖ
- Обществознание
- Окружающий мир
- Педагогика
- Русский язык
- Технология
- Физика
- Философия
- Химия
- Шаблоны, картинки для презентаций
- Экология
- Экономика
- Юриспруденция
BS organization chart презентация
Содержание
- 1. BS organization chart
- 2. BS organization chart 1.6.2017 https://oneplatform.sharepoint.com/sites/rumain/SitePages/Home.aspx 06/06/2017
- 3. Mission in BS 1) Development Standardizations of
- 4. Change management Culture: Discipline Understanding Committed
- 5. Building System strategical targets 6/6/2017
- 6. 06/06/2017 Technical structural description B-/B+
- 7. 06/06/2017 Product Group RU Structural identification
Слайд 2BS organization chart 1.6.2017
https://oneplatform.sharepoint.com/sites/rumain/SitePages/Home.aspx
06/06/2017
Project development
Design steering
Own design
Aboy
EZol
Strategic purchasing
Apar
TBar
Production
Vgor
PRus
NElm
BS (Platform) manager
MSan
Steering group
Jyrki Tuominen
Marko Santala
Alexander Boytsov
Rodion Levin
Arsen Parazyan
PG
Marko Santala
Julia Lukashevich
Ksenia Golperina
Irina Konovalova
Слайд 3Mission in BS
1) Development
Standardizations of designs (different kind of design albums;
Standardizations of technical tasks and checklists for designers (concentration B- segment)
VDC (Bim model+ digital processes and programs, which is using information from Bim model:
Visualization (diff. prog), Sigma (cost estimation), Titan (cost cont.), Ivalua (purc), co+location
2) Procurement
Making annual frame agreements materials+ works (concrete, elements, steel bars, HEPAC equipment etc…)
Group agreements (Otis)
Producer/supplier assessment (Q3/17)
3) Production
Standardization of production (white finishing 1.2, windows, balcony installation etc…)
Standardization of technical task for contractors (lack of recources)
Quality; white (coming till 30.6) and full finishing standards (‘bibles’), internal quality audits
New working methods: sprayed water insulation...
Increasing mount of using our own labour: enlarge to white finishing works
Creating the Master file (technical price), where to mark all actions , which affect (+/-) to the cost level
06/06/2017
In order
going on, update needed
Not done, started
Слайд 4Change management
Culture:
Discipline
Understanding
Committed
Problems, lack of information:
Customer inside (who is our target, segmentation
Recources
Actions:
Using internal newletters (news and success stories)
Internal trainings yearly base
Strong focus only B-segment
06/06/2017
Слайд 706/06/2017
Product Group RU
Structural identification B-
Roof:
Cast in situ slab
Heat insulation
Expanded clay
Screed
2-layer
Balcons:
The maximun width 2m
Foundation:
Slab 400-600mm with piles
Basement:
Cast in situ or elements
floor:
Cast in situ wall+heat insulation+ brick or sandwich panel
Facade from 2. floor:
Painted or tile brick sandwich panels
Height of floor:
3m
Thickness of slab:
200-220mm, cast in situ
