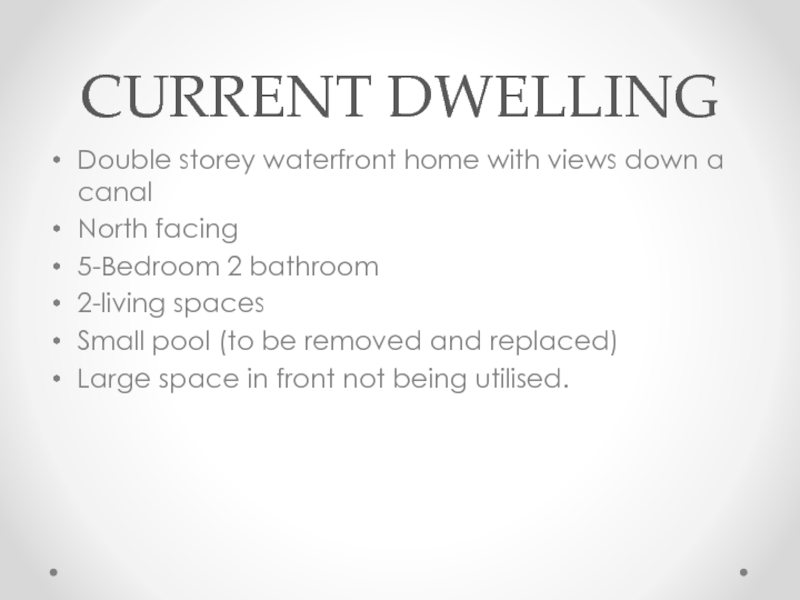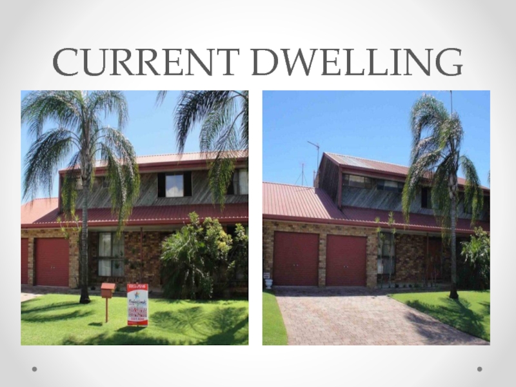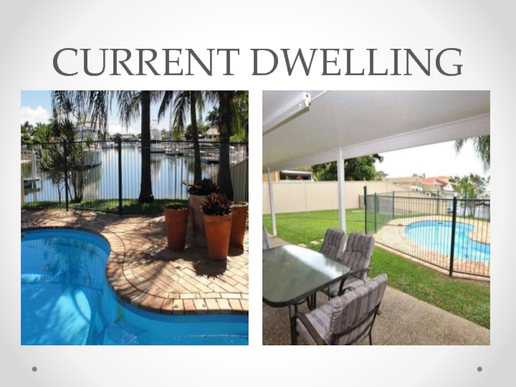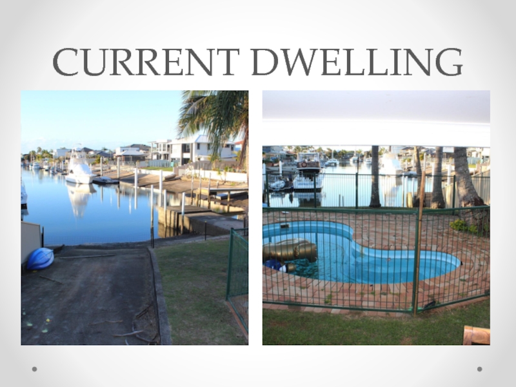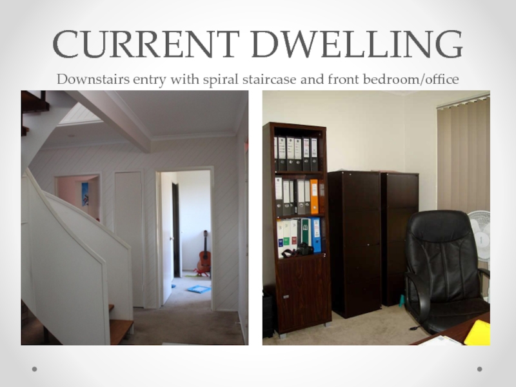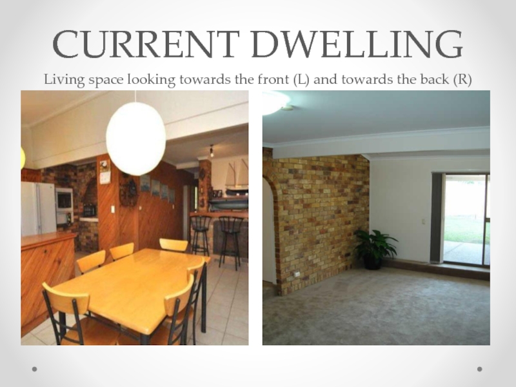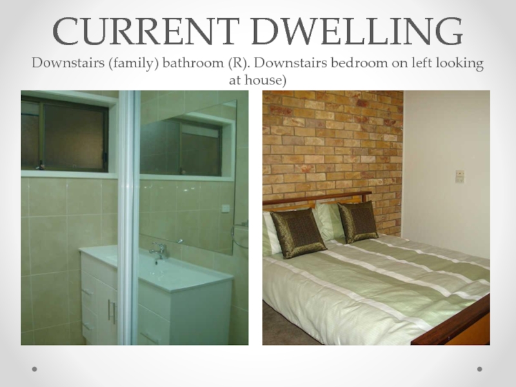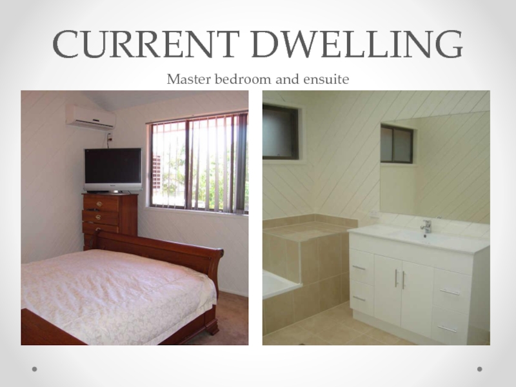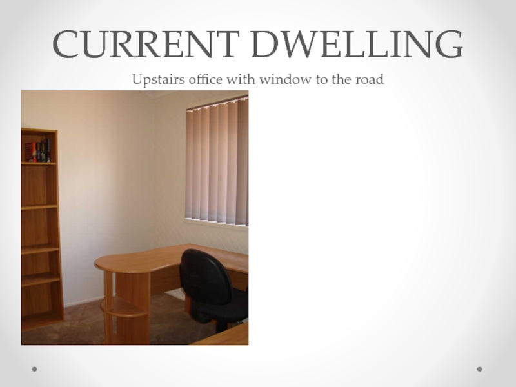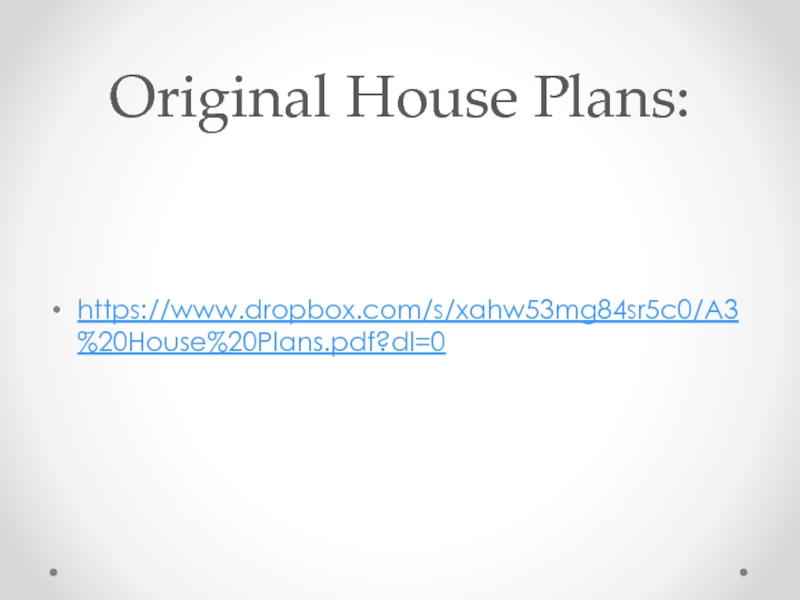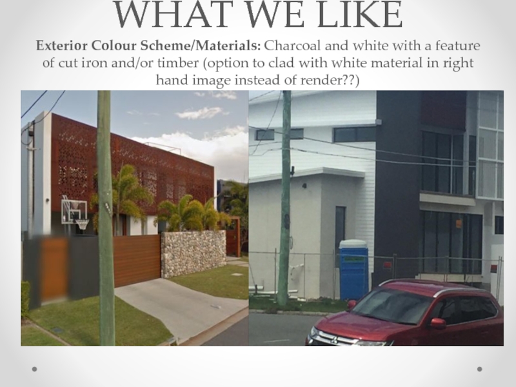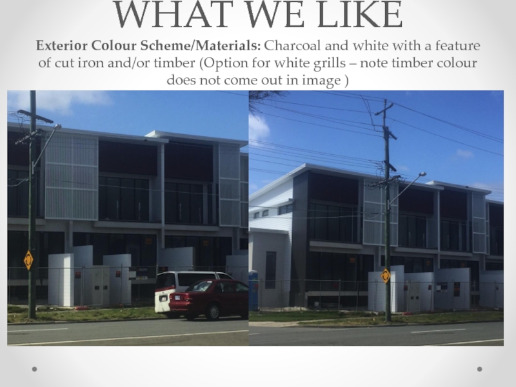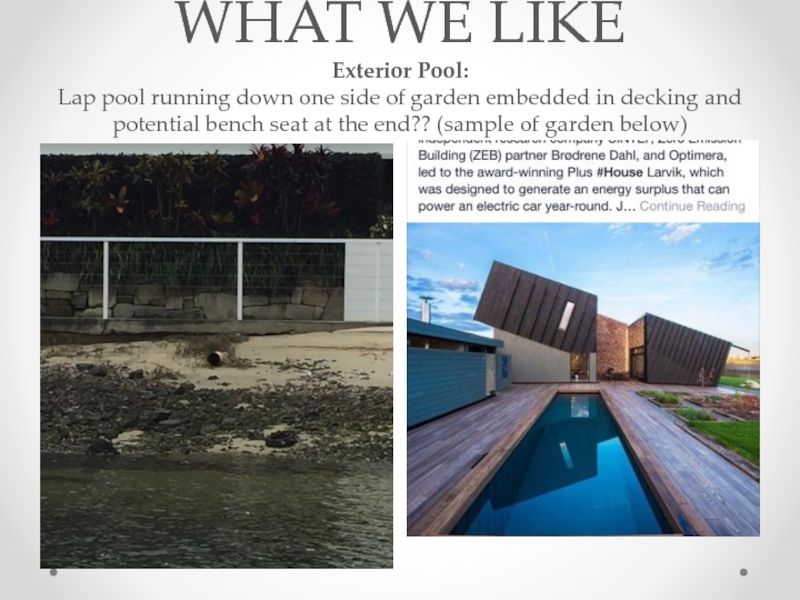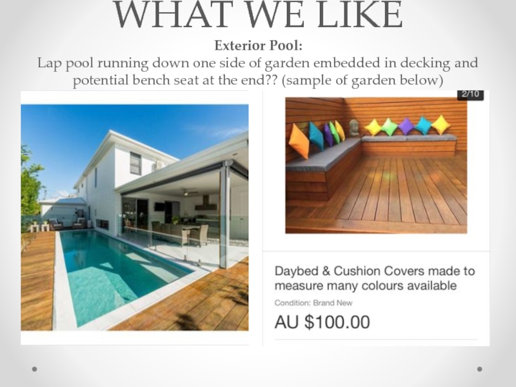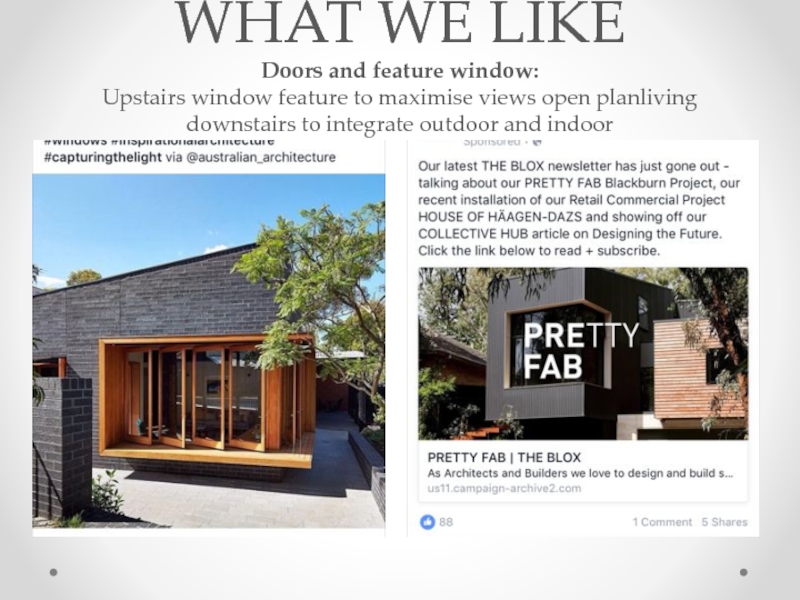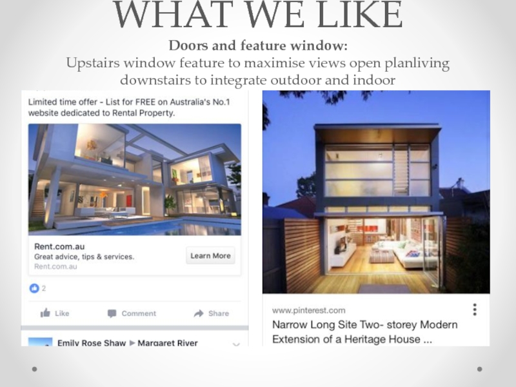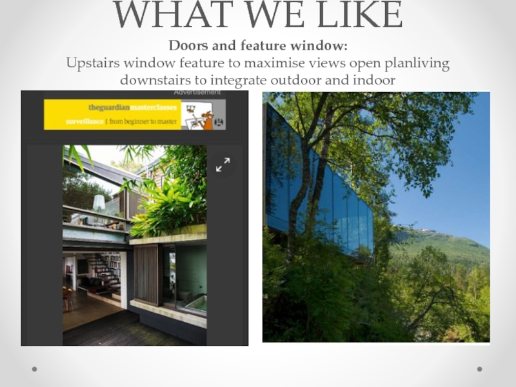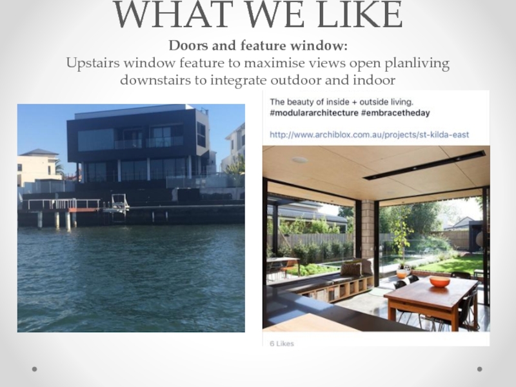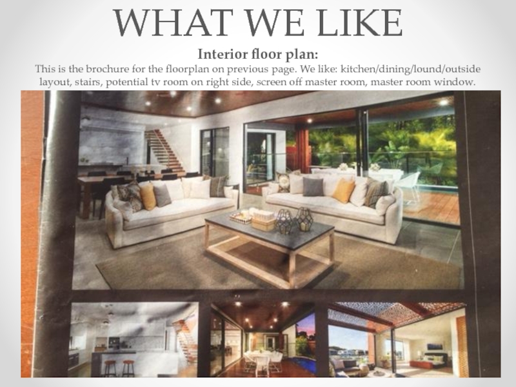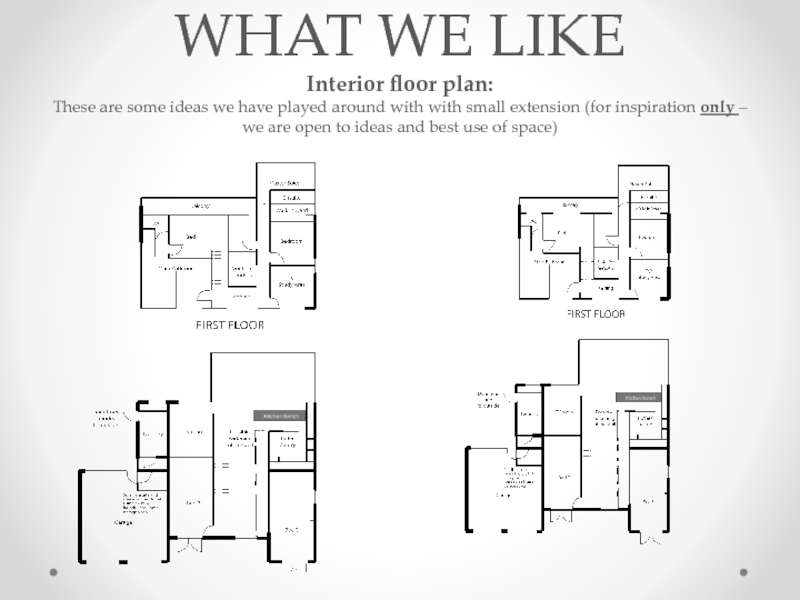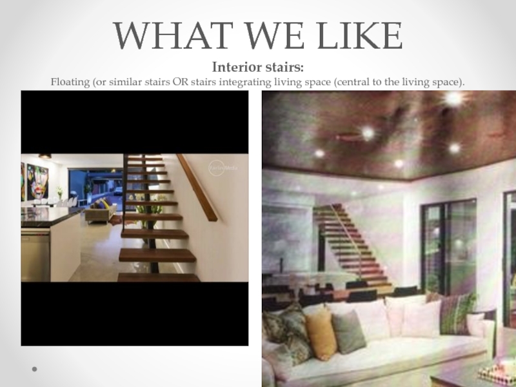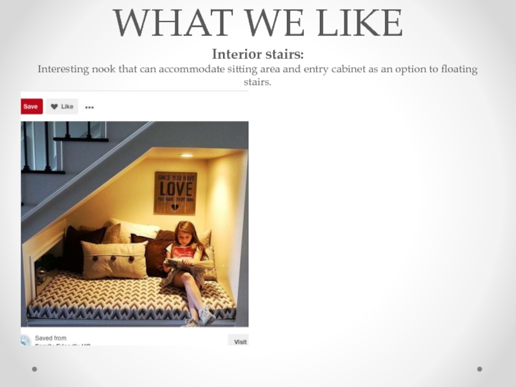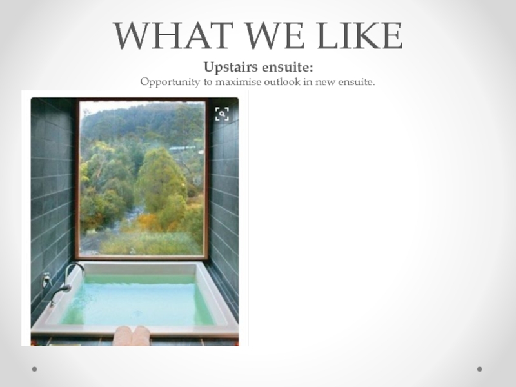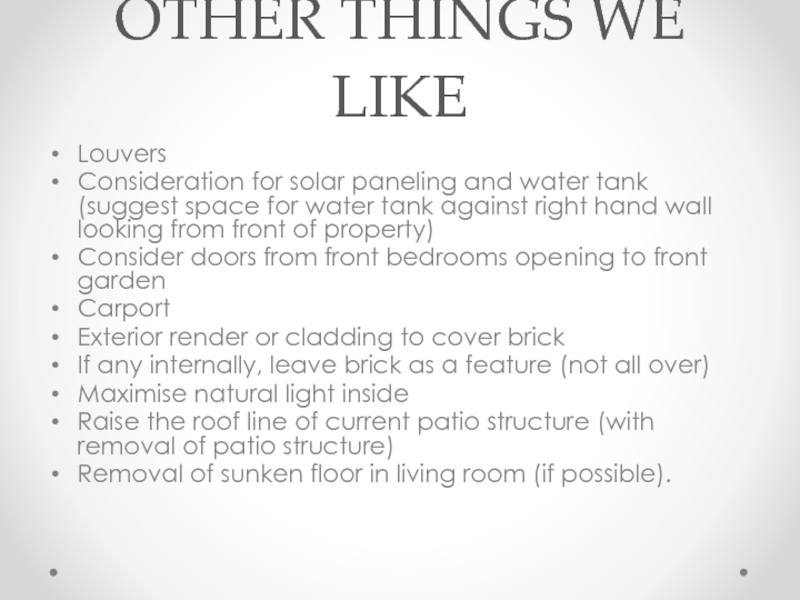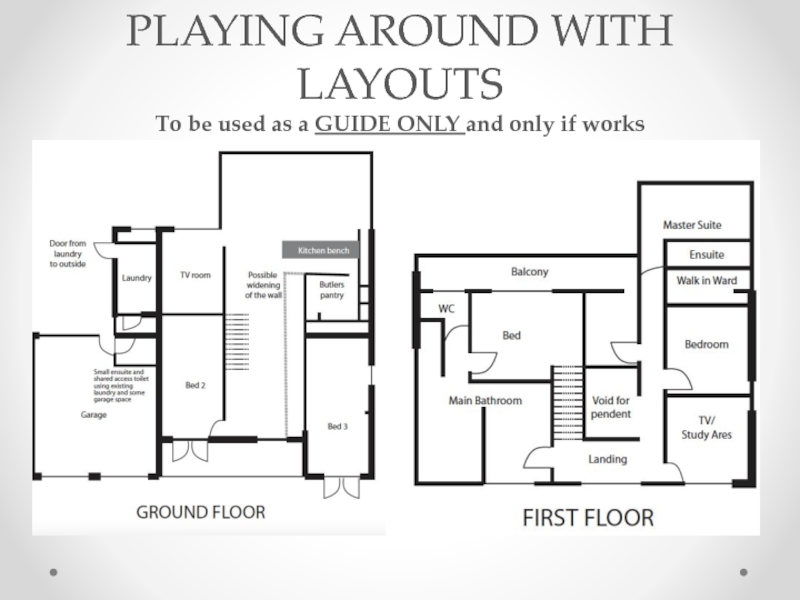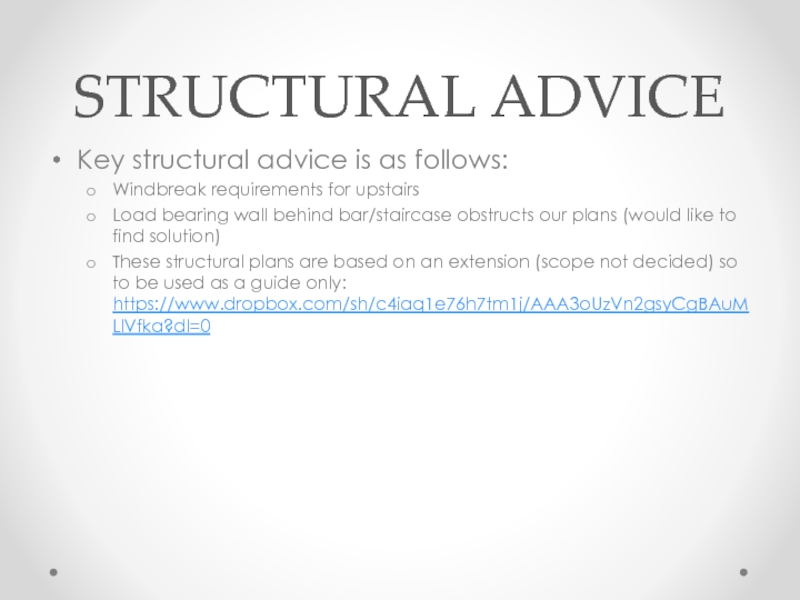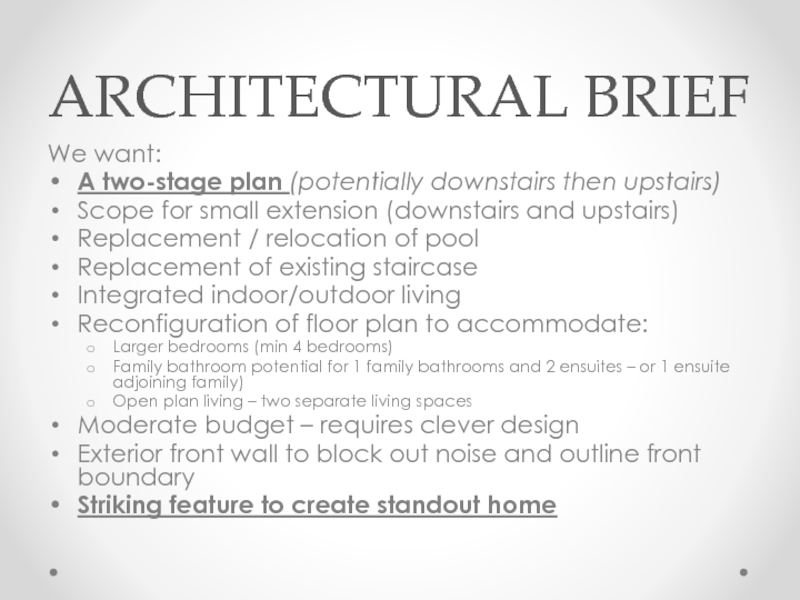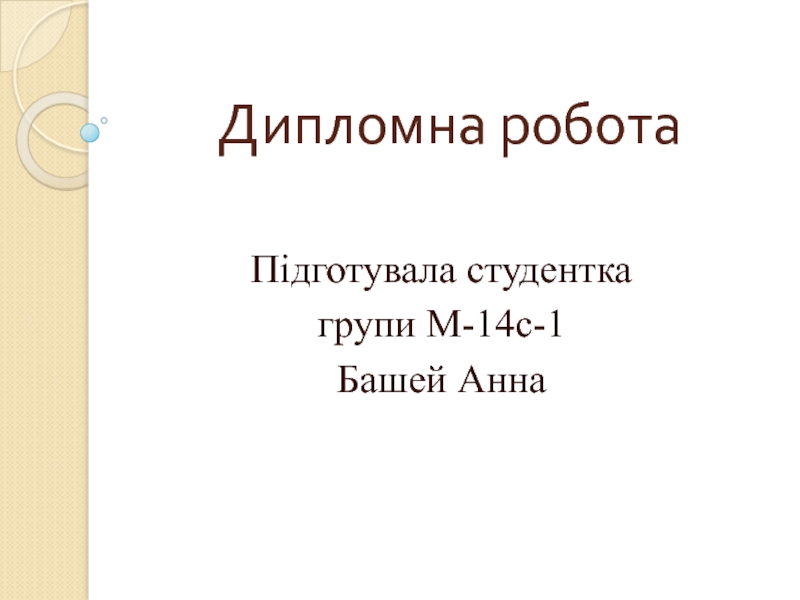- Главная
- Разное
- Дизайн
- Бизнес и предпринимательство
- Аналитика
- Образование
- Развлечения
- Красота и здоровье
- Финансы
- Государство
- Путешествия
- Спорт
- Недвижимость
- Армия
- Графика
- Культурология
- Еда и кулинария
- Лингвистика
- Английский язык
- Астрономия
- Алгебра
- Биология
- География
- Детские презентации
- Информатика
- История
- Литература
- Маркетинг
- Математика
- Медицина
- Менеджмент
- Музыка
- МХК
- Немецкий язык
- ОБЖ
- Обществознание
- Окружающий мир
- Педагогика
- Русский язык
- Технология
- Физика
- Философия
- Химия
- Шаблоны, картинки для презентаций
- Экология
- Экономика
- Юриспруденция
Canal Home In Paradise Point презентация
Содержание
- 1. Canal Home In Paradise Point
- 2. CURRENT DWELLING Double storey waterfront home with
- 3. CURRENT DWELLING
- 4. CURRENT DWELLING
- 5. CURRENT DWELLING
- 6. CURRENT DWELLING
- 7. CURRENT DWELLING
- 8. CURRENT DWELLING
- 9. CURRENT DWELLING
- 10. CURRENT DWELLING Downstairs entry with spiral staircase and front bedroom/office
- 11. CURRENT DWELLING Current kitchen layout (before and after small upgrade)
- 12. CURRENT DWELLING Living area looking toward the back yard (L) and towards the front ®
- 13. CURRENT DWELLING Living space looking towards the front (L) and towards the back (R)
- 14. CURRENT DWELLING Downstairs (family) bathroom (R). Downstairs bedroom on left looking at house)
- 15. CURRENT DWELLING Master bedroom and ensuite
- 16. CURRENT DWELLING Upstairs living space
- 17. CURRENT DWELLING Upstairs office with window to the road
- 18. Original House Plans: https://www.dropbox.com/s/xahw53mg84sr5c0/A3%20House%20Plans.pdf?dl=0
- 19. WHAT WE LIKE Exterior Colour Scheme/Materials:
- 20. WHAT WE LIKE Exterior Colour Scheme/Materials:
- 21. WHAT WE LIKE Exterior Colour Scheme/Materials:
- 22. WHAT WE LIKE Exterior Colour Scheme/Materials:
- 23. WHAT WE LIKE Exterior Pool: Lap
- 24. WHAT WE LIKE Exterior Pool:
- 25. WHAT WE LIKE Exterior Pool:
- 26. WHAT WE LIKE Exterior Pool:
- 27. WHAT WE LIKE Doors and feature
- 28. WHAT WE LIKE Doors and feature
- 29. WHAT WE LIKE Doors and feature
- 30. WHAT WE LIKE Doors and feature
- 31. WHAT WE LIKE Doors and feature
- 32. WHAT WE LIKE Doors and feature
- 33. WHAT WE LIKE Doors and feature
- 34. WHAT WE LIKE Doors and feature
- 35. WHAT WE LIKE Interior floor plan:
- 36. WHAT WE LIKE Interior floor plan:
- 37. WHAT WE LIKE Interior floor plan:
- 38. WHAT WE LIKE Kitchen:
- 39. WHAT WE LIKE Kitchen:
- 40. WHAT WE LIKE Interior stairs:
- 41. WHAT WE LIKE Interior stairs:
- 42. WHAT WE LIKE Upstairs ensuite: Opportunity to maximise outlook in new ensuite.
- 43. OTHER THINGS WE LIKE Louvers Consideration for
- 44. PLAYING AROUND WITH LAYOUTS To be
- 45. PLAYING AROUND WITH LAYOUTS To be
- 46. STRUCTURAL ADVICE Key structural advice is as
- 47. ARCHITECTURAL BRIEF We want: A two-stage plan
Слайд 2CURRENT DWELLING
Double storey waterfront home with views down a canal
North facing
5-Bedroom 2 bathroom
2-living spaces
Small pool (to be removed and replaced)
Large space in front not being utilised.
Слайд 14CURRENT DWELLING Downstairs (family) bathroom (R). Downstairs bedroom on left looking at
house)
Слайд 19WHAT WE LIKE Exterior Colour Scheme/Materials: Charcoal and white with a
feature of cut iron and/or timber
Слайд 20WHAT WE LIKE Exterior Colour Scheme/Materials: Charcoal and white with a
feature of cut iron and/or timber
Слайд 21WHAT WE LIKE Exterior Colour Scheme/Materials: Charcoal and white with a
feature of cut iron and/or timber (option to clad with white material in right hand image instead of render??)
Слайд 22WHAT WE LIKE Exterior Colour Scheme/Materials: Charcoal and white with a
feature of cut iron and/or timber (Option for white grills – note timber colour does not come out in image )
Слайд 23WHAT WE LIKE Exterior Pool: Lap pool running down one side
of garden embedded in decking and potential bench seat at the end??
Слайд 24WHAT WE LIKE Exterior Pool: Lap pool running down one side
of garden embedded in decking and potential bench seat at the end?? (sample of garden below)
Слайд 25WHAT WE LIKE Exterior Pool: Lap pool running down one side
of garden embedded in decking and potential bench seat at the end?? (sample of garden below)
Слайд 26WHAT WE LIKE Exterior Pool: Lap pool running down one side
of garden embedded in decking and potential bench seat at the end?? (sample of garden below)
Слайд 27WHAT WE LIKE Doors and feature window: Upstairs window feature to
maximise views open planliving downstairs to integrate outdoor and indoor
Слайд 28WHAT WE LIKE Doors and feature window: Upstairs window feature to
maximise views open planliving downstairs to integrate outdoor and indoor
Слайд 29WHAT WE LIKE Doors and feature window: Upstairs window feature to
maximise views open planliving downstairs to integrate outdoor and indoor
Слайд 30WHAT WE LIKE Doors and feature window: Upstairs window feature to
maximise views open planliving downstairs to integrate outdoor and indoor
Слайд 31WHAT WE LIKE Doors and feature window: Upstairs window feature to
maximise views open planliving downstairs to integrate outdoor and indoor
Слайд 32WHAT WE LIKE Doors and feature window: Upstairs window feature to
maximise views open planliving downstairs to integrate outdoor and indoor
Слайд 33WHAT WE LIKE Doors and feature window: Upstairs window feature to
maximise views open plan living downstairs to integrate outdoor and indoor
Слайд 34WHAT WE LIKE Doors and feature window: Sliding hinged doors as
a feature throughout the house.
Слайд 35WHAT WE LIKE Interior floor plan: Bigger rooms, reconfigured layout for
better use of space, potential additional en-suite bathroom. This is a floor plan we like (suggestion only – scans attached separately)
Слайд 36WHAT WE LIKE Interior floor plan: This is the brochure for
the floorplan on previous page. We like: kitchen/dining/lound/outside layout, stairs, potential tv room on right side, screen off master room, master room window.
Слайд 37WHAT WE LIKE Interior floor plan: These are some ideas we
have played around with with small extension (for inspiration only – we are open to ideas and best use of space)
Слайд 40WHAT WE LIKE Interior stairs: Floating (or similar stairs OR stairs
integrating living space (central to the living space).
Слайд 41WHAT WE LIKE Interior stairs: Interesting nook that can accommodate sitting
area and entry cabinet as an option to floating stairs.
Слайд 43OTHER THINGS WE LIKE
Louvers
Consideration for solar paneling and water tank (suggest
space for water tank against right hand wall looking from front of property)
Consider doors from front bedrooms opening to front garden
Carport
Exterior render or cladding to cover brick
If any internally, leave brick as a feature (not all over)
Maximise natural light inside
Raise the roof line of current patio structure (with removal of patio structure)
Removal of sunken floor in living room (if possible).
Consider doors from front bedrooms opening to front garden
Carport
Exterior render or cladding to cover brick
If any internally, leave brick as a feature (not all over)
Maximise natural light inside
Raise the roof line of current patio structure (with removal of patio structure)
Removal of sunken floor in living room (if possible).
Слайд 46STRUCTURAL ADVICE
Key structural advice is as follows:
Windbreak requirements for upstairs
Load bearing
wall behind bar/staircase obstructs our plans (would like to find solution)
These structural plans are based on an extension (scope not decided) so to be used as a guide only: https://www.dropbox.com/sh/c4iaq1e76h7tm1j/AAA3oUzVn2gsyCgBAuMLlVfka?dl=0
These structural plans are based on an extension (scope not decided) so to be used as a guide only: https://www.dropbox.com/sh/c4iaq1e76h7tm1j/AAA3oUzVn2gsyCgBAuMLlVfka?dl=0
Слайд 47ARCHITECTURAL BRIEF
We want:
A two-stage plan (potentially downstairs then upstairs)
Scope for small
extension (downstairs and upstairs)
Replacement / relocation of pool
Replacement of existing staircase
Integrated indoor/outdoor living
Reconfiguration of floor plan to accommodate:
Larger bedrooms (min 4 bedrooms)
Family bathroom potential for 1 family bathrooms and 2 ensuites – or 1 ensuite adjoining family)
Open plan living – two separate living spaces
Moderate budget – requires clever design
Exterior front wall to block out noise and outline front boundary
Striking feature to create standout home
Replacement / relocation of pool
Replacement of existing staircase
Integrated indoor/outdoor living
Reconfiguration of floor plan to accommodate:
Larger bedrooms (min 4 bedrooms)
Family bathroom potential for 1 family bathrooms and 2 ensuites – or 1 ensuite adjoining family)
Open plan living – two separate living spaces
Moderate budget – requires clever design
Exterior front wall to block out noise and outline front boundary
Striking feature to create standout home

