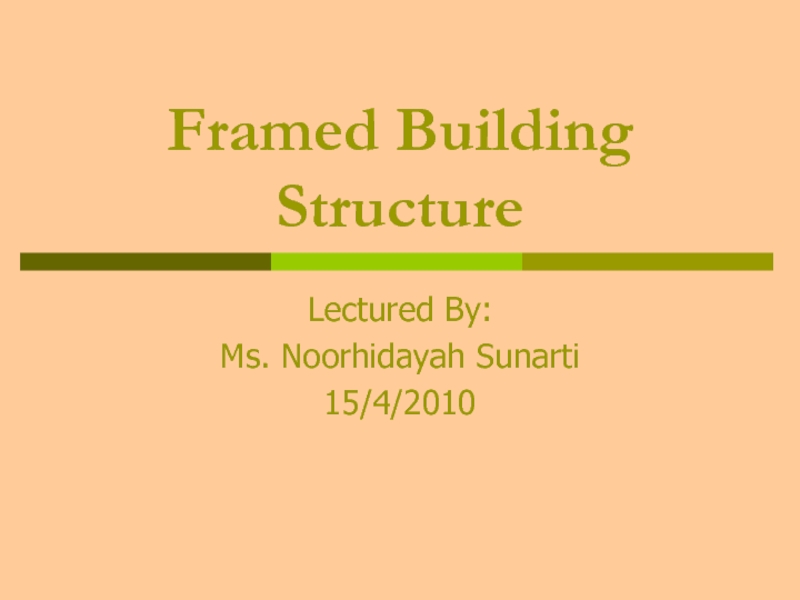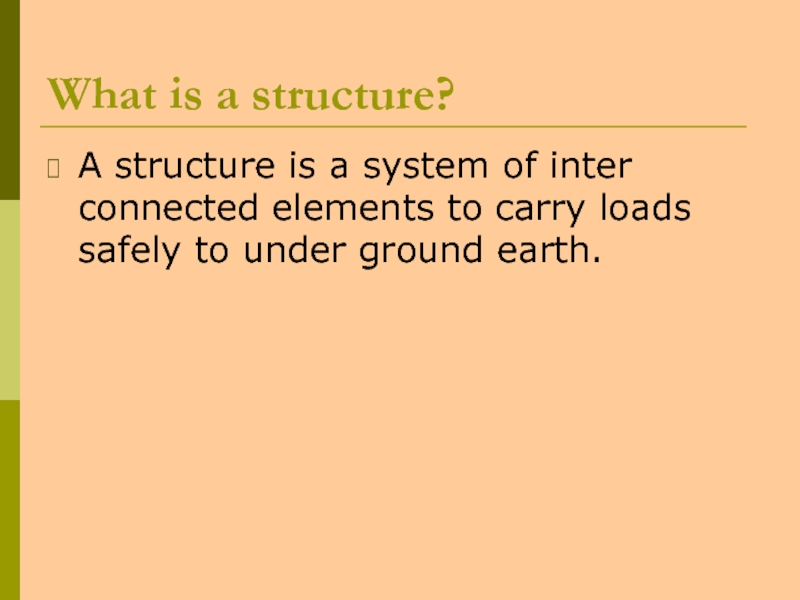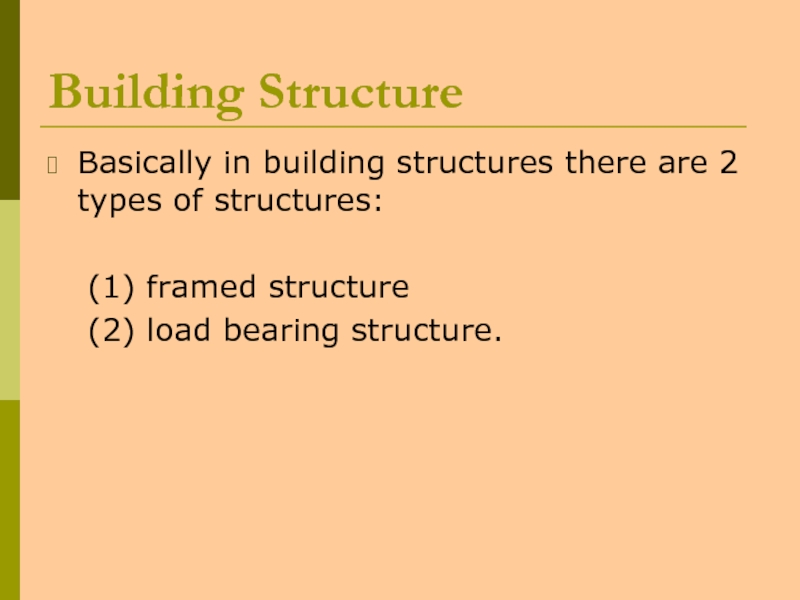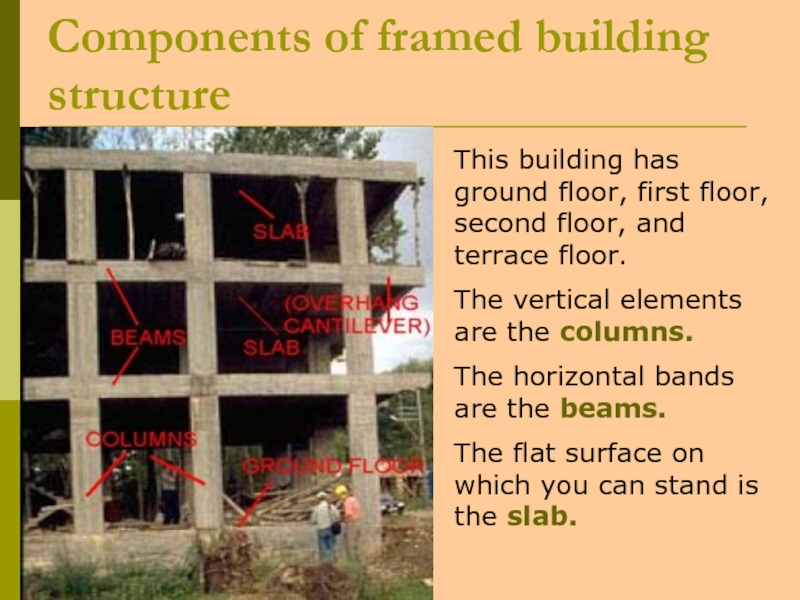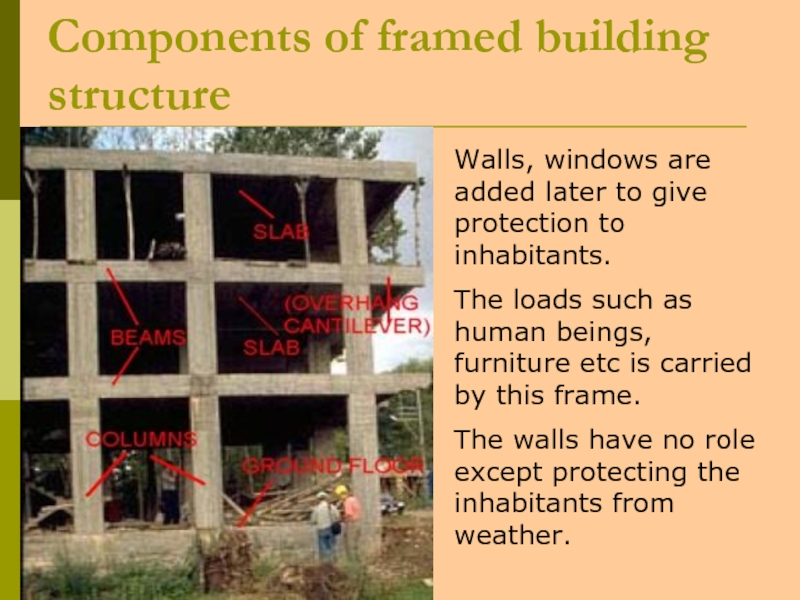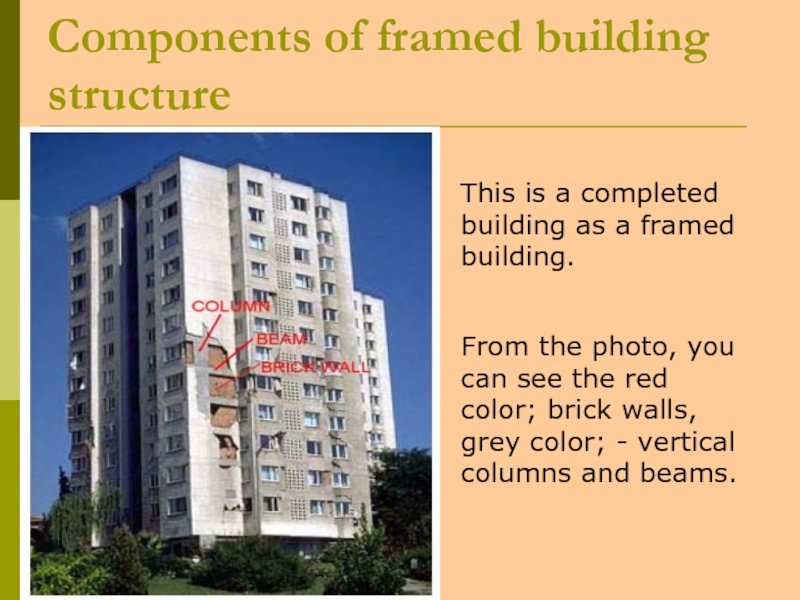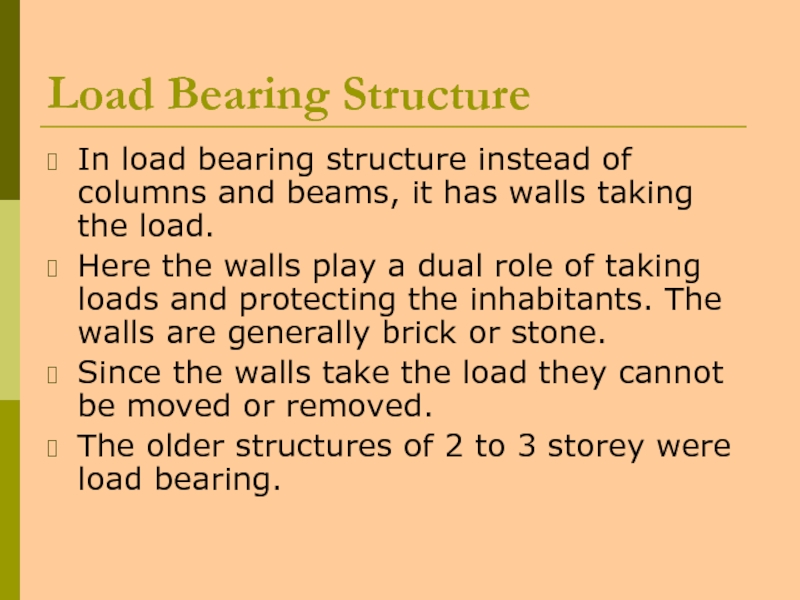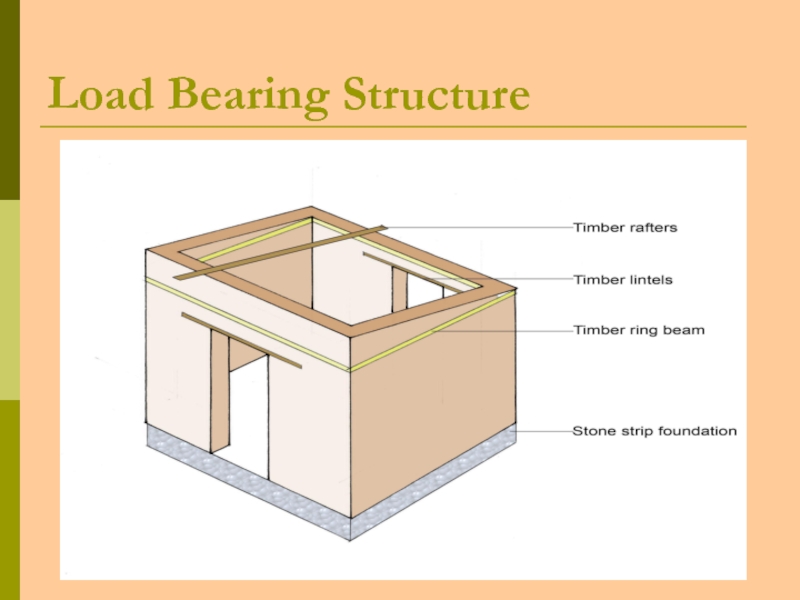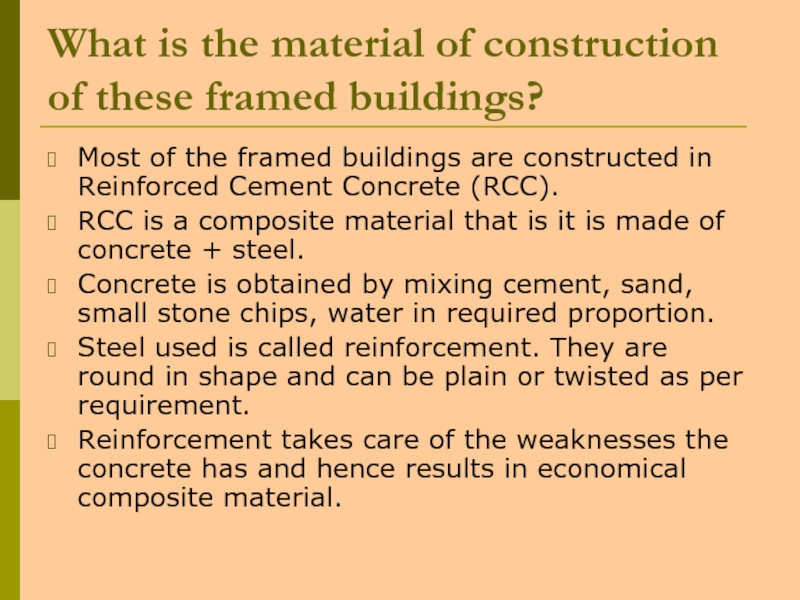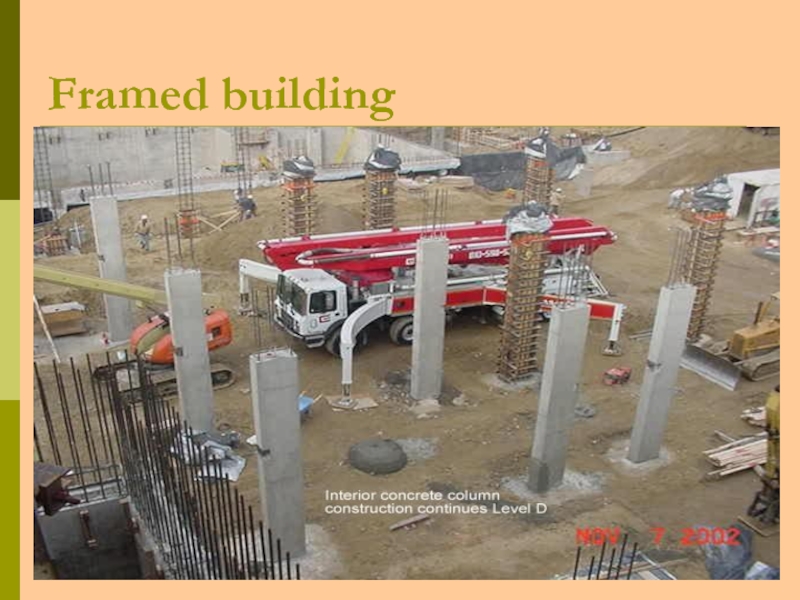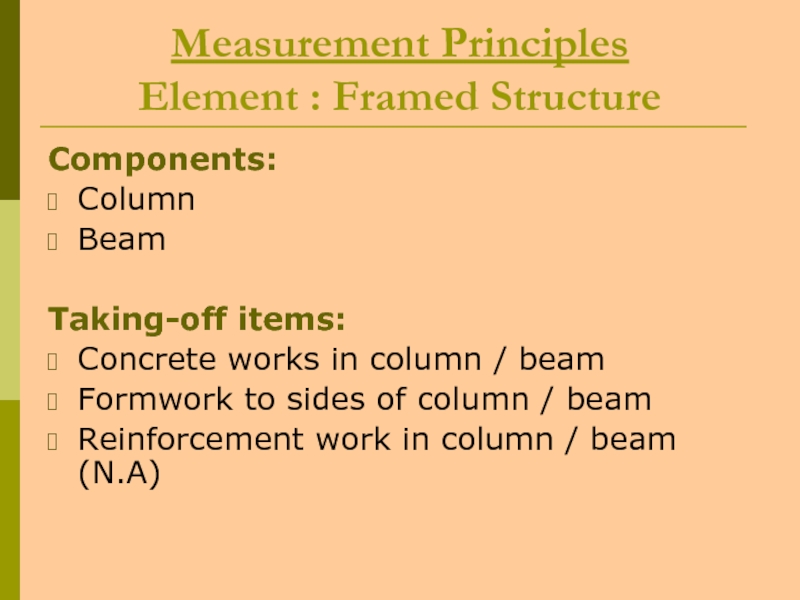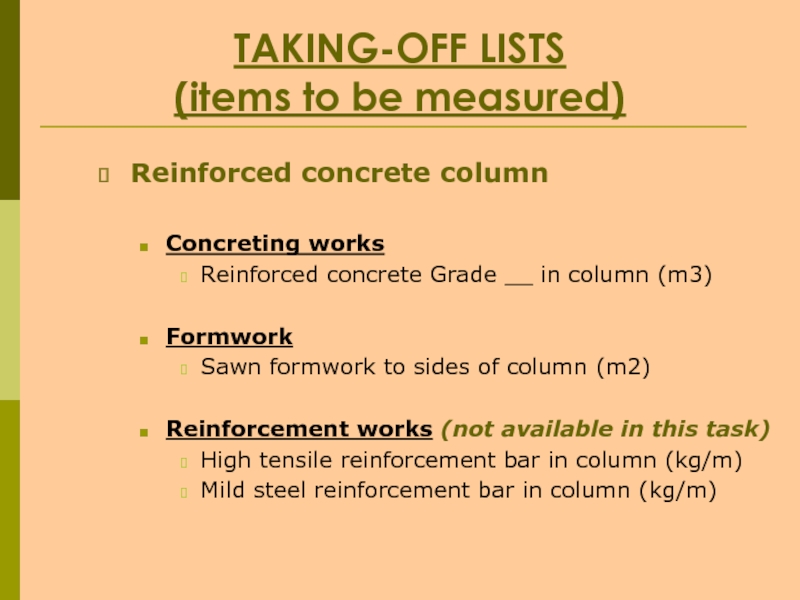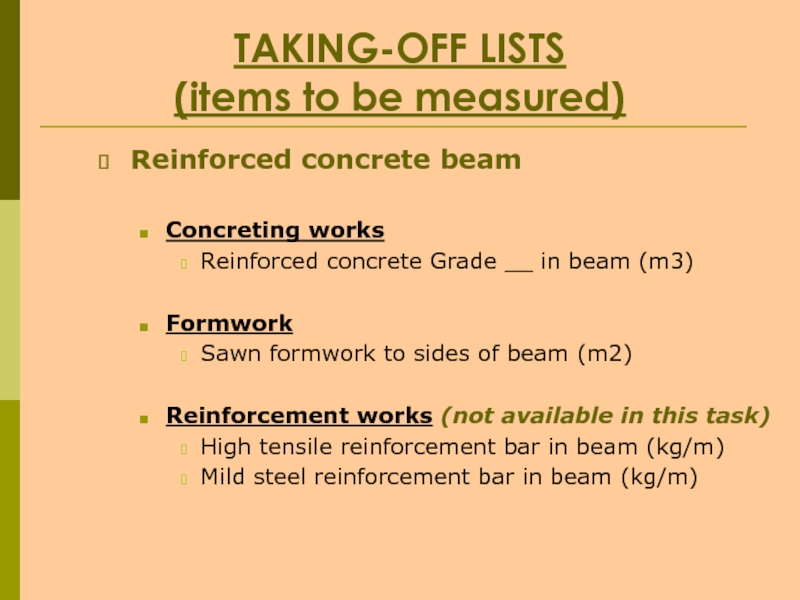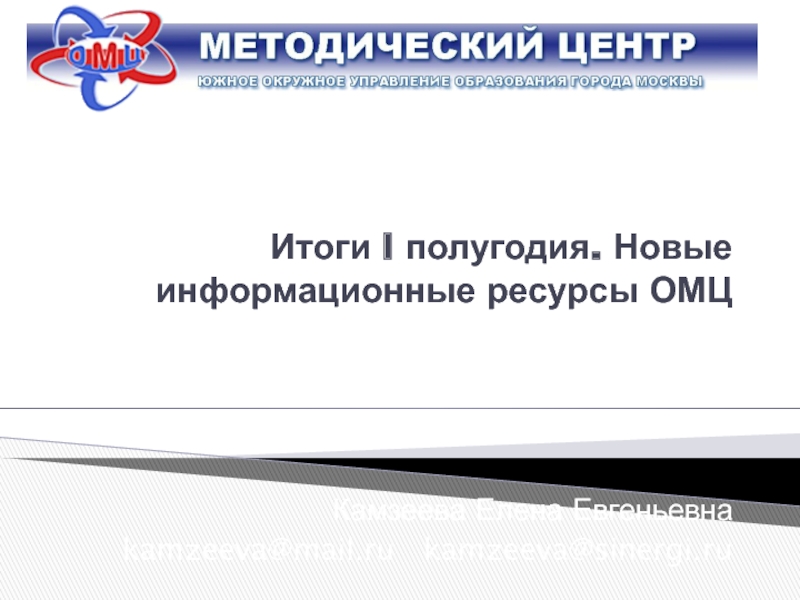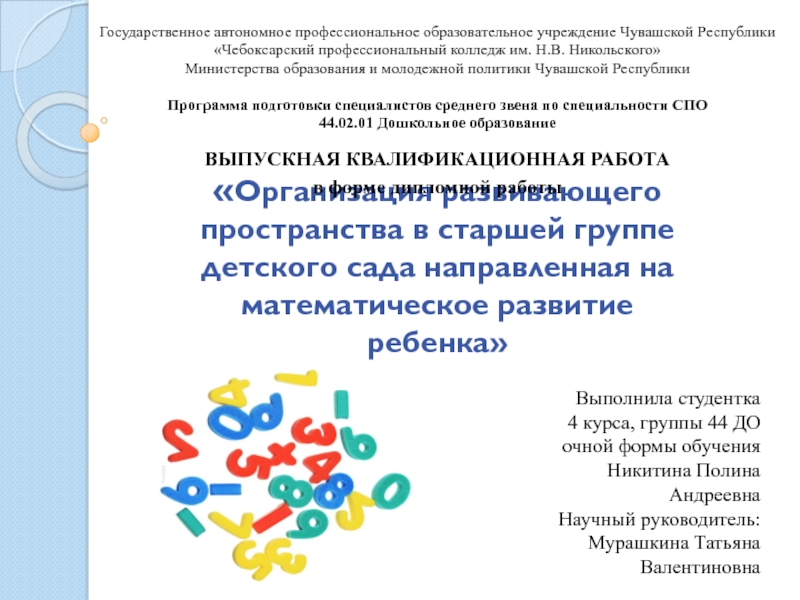- Главная
- Разное
- Дизайн
- Бизнес и предпринимательство
- Аналитика
- Образование
- Развлечения
- Красота и здоровье
- Финансы
- Государство
- Путешествия
- Спорт
- Недвижимость
- Армия
- Графика
- Культурология
- Еда и кулинария
- Лингвистика
- Английский язык
- Астрономия
- Алгебра
- Биология
- География
- Детские презентации
- Информатика
- История
- Литература
- Маркетинг
- Математика
- Медицина
- Менеджмент
- Музыка
- МХК
- Немецкий язык
- ОБЖ
- Обществознание
- Окружающий мир
- Педагогика
- Русский язык
- Технология
- Физика
- Философия
- Химия
- Шаблоны, картинки для презентаций
- Экология
- Экономика
- Юриспруденция
Framed Building Structure презентация
Содержание
- 1. Framed Building Structure
- 2. What is a structure? A structure
- 3. Building Structure Basically in building structures there
- 4. Components of framed building structure This building
- 5. Components of framed building structure Walls, windows
- 6. Components of framed building structure This is
- 7. Load Bearing Structure In load bearing structure
- 8. Load Bearing Structure
- 9. What is the material of construction of
- 10. Framed building
- 11. Measurement Principles Element : Framed Structure
- 12. TAKING-OFF LISTS (items to be measured)
- 13. TAKING-OFF LISTS (items to be measured)
Слайд 2What is a structure?
A structure is a system of inter
connected elements to carry loads safely to under ground earth.
Слайд 3Building Structure
Basically in building structures there are 2 types of structures:
(1)
framed structure
(2) load bearing structure.
(2) load bearing structure.
Слайд 4Components of framed building structure
This building has ground floor, first floor,
second floor, and terrace floor.
The vertical elements are the columns.
The horizontal bands are the beams.
The flat surface on which you can stand is the slab.
The vertical elements are the columns.
The horizontal bands are the beams.
The flat surface on which you can stand is the slab.
Слайд 5Components of framed building structure
Walls, windows are added later to give
protection to inhabitants.
The loads such as human beings, furniture etc is carried by this frame.
The walls have no role except protecting the inhabitants from weather.
The loads such as human beings, furniture etc is carried by this frame.
The walls have no role except protecting the inhabitants from weather.
Слайд 6Components of framed building structure
This is a completed building as a
framed building.
From the photo, you can see the red color; brick walls, grey color; - vertical columns and beams.
From the photo, you can see the red color; brick walls, grey color; - vertical columns and beams.
Слайд 7Load Bearing Structure
In load bearing structure instead of columns and beams,
it has walls taking the load.
Here the walls play a dual role of taking loads and protecting the inhabitants. The walls are generally brick or stone.
Since the walls take the load they cannot be moved or removed.
The older structures of 2 to 3 storey were load bearing.
Here the walls play a dual role of taking loads and protecting the inhabitants. The walls are generally brick or stone.
Since the walls take the load they cannot be moved or removed.
The older structures of 2 to 3 storey were load bearing.
Слайд 9What is the material of construction of these framed buildings?
Most of
the framed buildings are constructed in Reinforced Cement Concrete (RCC).
RCC is a composite material that is it is made of concrete + steel.
Concrete is obtained by mixing cement, sand, small stone chips, water in required proportion.
Steel used is called reinforcement. They are round in shape and can be plain or twisted as per requirement.
Reinforcement takes care of the weaknesses the concrete has and hence results in economical composite material.
RCC is a composite material that is it is made of concrete + steel.
Concrete is obtained by mixing cement, sand, small stone chips, water in required proportion.
Steel used is called reinforcement. They are round in shape and can be plain or twisted as per requirement.
Reinforcement takes care of the weaknesses the concrete has and hence results in economical composite material.
Слайд 11Measurement Principles
Element : Framed Structure
Components:
Column
Beam
Taking-off items:
Concrete works in
column / beam
Formwork to sides of column / beam
Reinforcement work in column / beam (N.A)
Formwork to sides of column / beam
Reinforcement work in column / beam (N.A)
Слайд 12TAKING-OFF LISTS
(items to be measured)
Reinforced concrete column
Concreting works
Reinforced concrete Grade
__ in column (m3)
Formwork
Sawn formwork to sides of column (m2)
Reinforcement works (not available in this task)
High tensile reinforcement bar in column (kg/m)
Mild steel reinforcement bar in column (kg/m)
Formwork
Sawn formwork to sides of column (m2)
Reinforcement works (not available in this task)
High tensile reinforcement bar in column (kg/m)
Mild steel reinforcement bar in column (kg/m)
Слайд 13TAKING-OFF LISTS
(items to be measured)
Reinforced concrete beam
Concreting works
Reinforced concrete Grade
__ in beam (m3)
Formwork
Sawn formwork to sides of beam (m2)
Reinforcement works (not available in this task)
High tensile reinforcement bar in beam (kg/m)
Mild steel reinforcement bar in beam (kg/m)
Formwork
Sawn formwork to sides of beam (m2)
Reinforcement works (not available in this task)
High tensile reinforcement bar in beam (kg/m)
Mild steel reinforcement bar in beam (kg/m)
