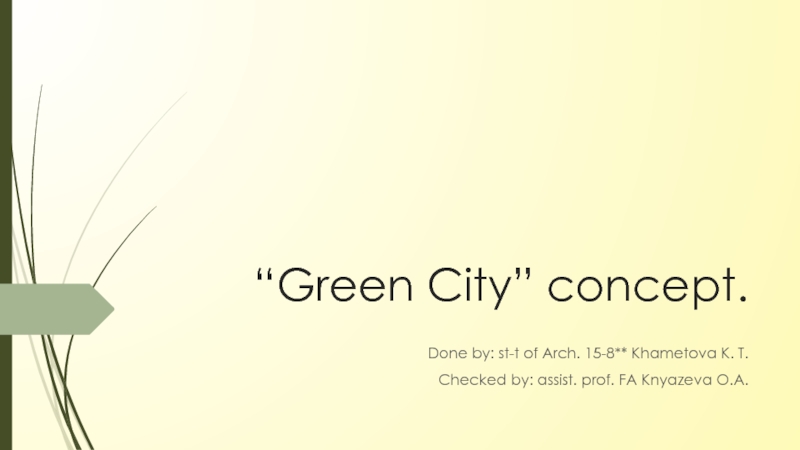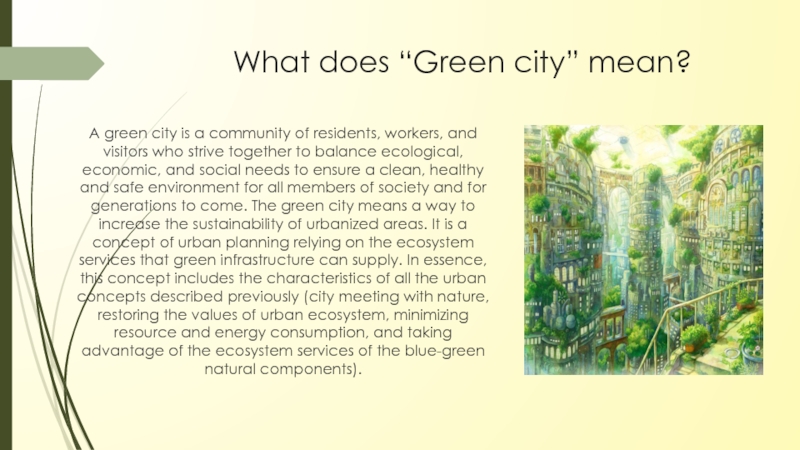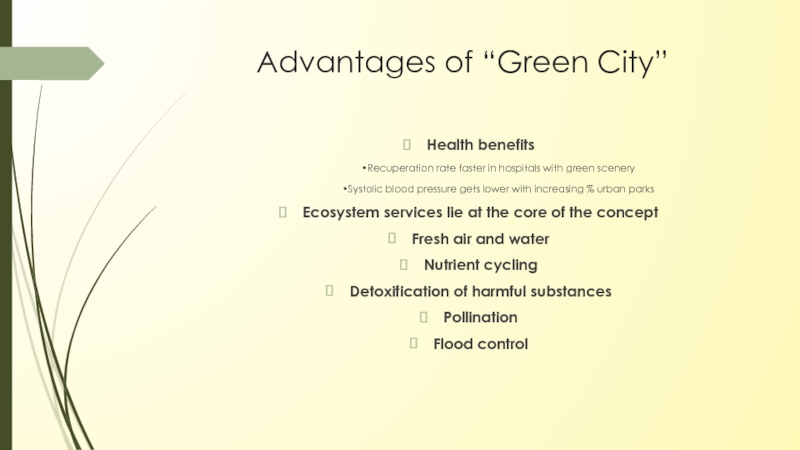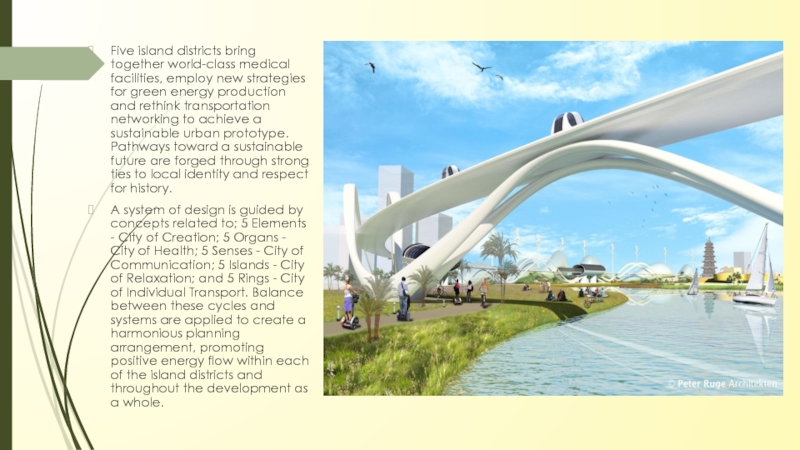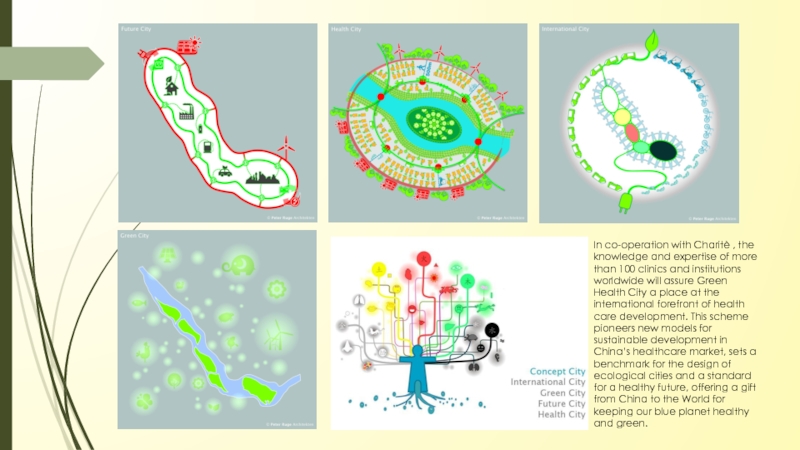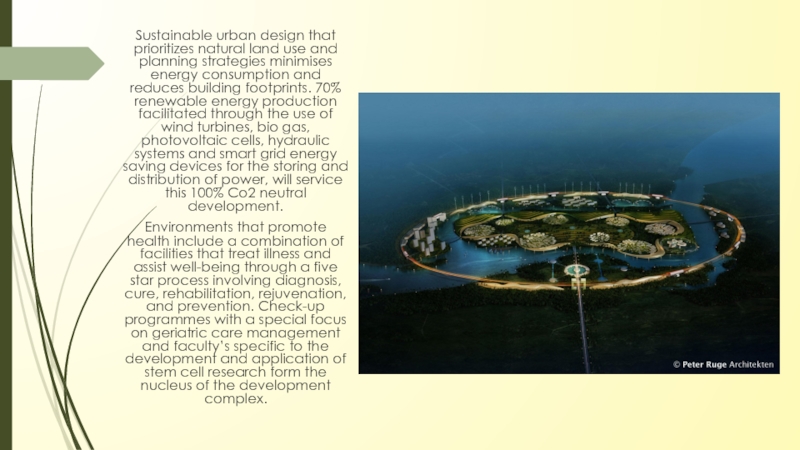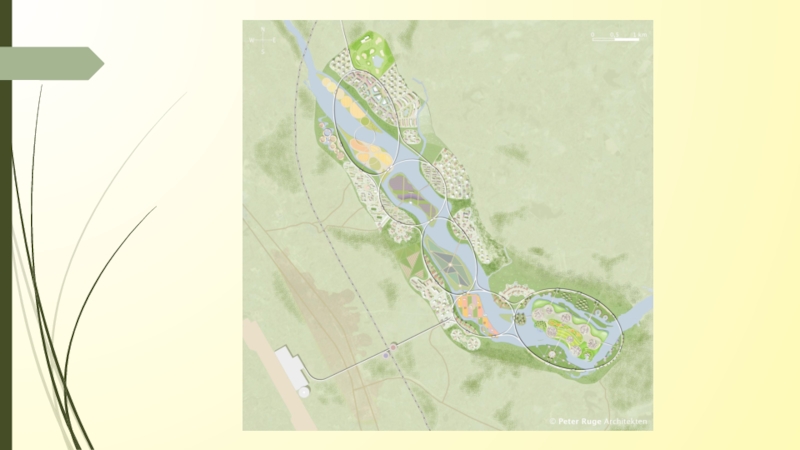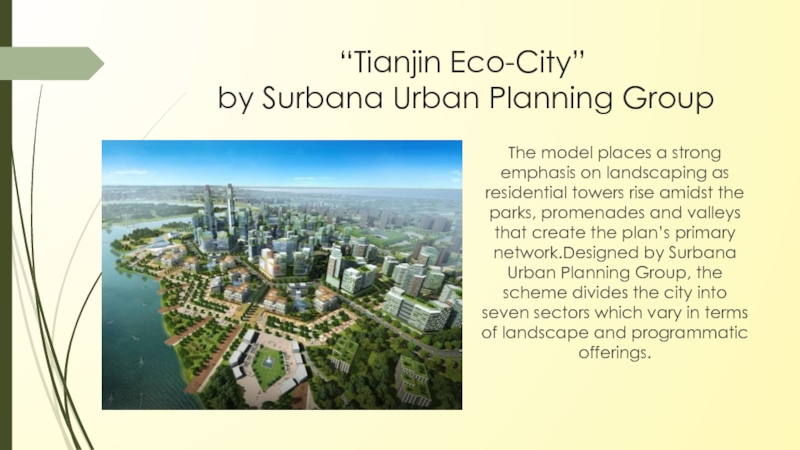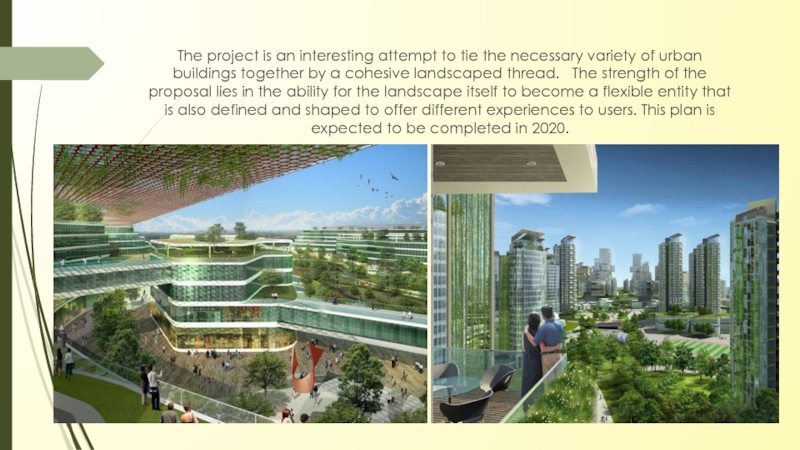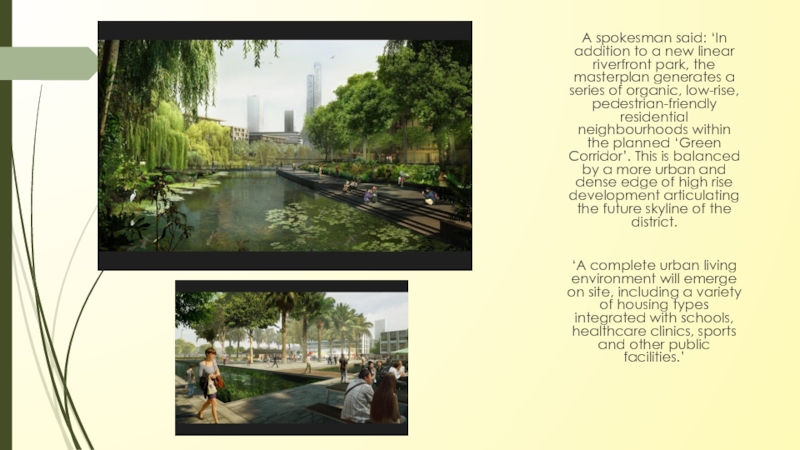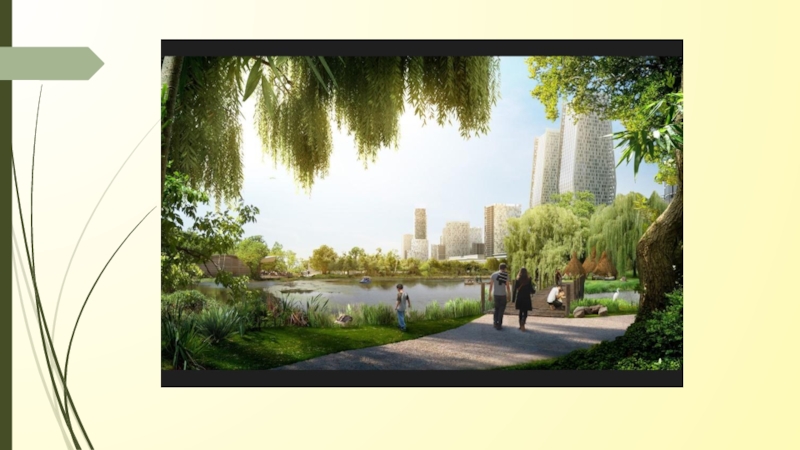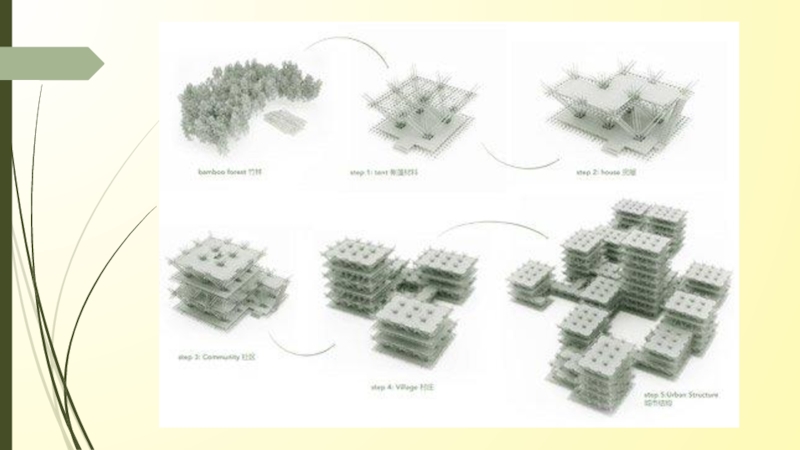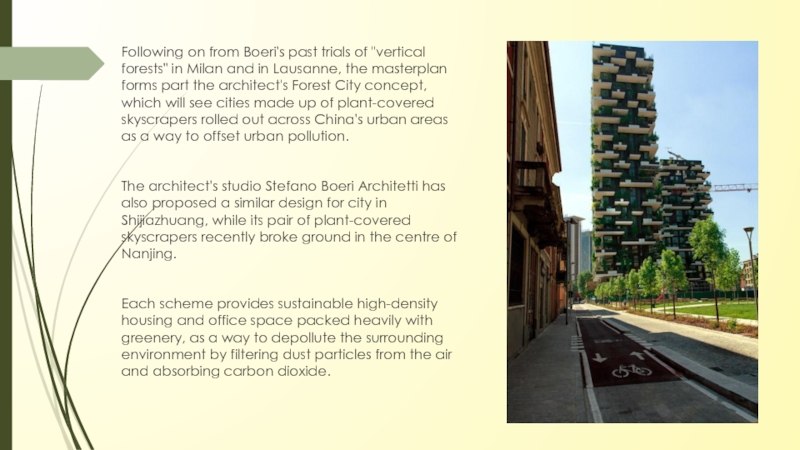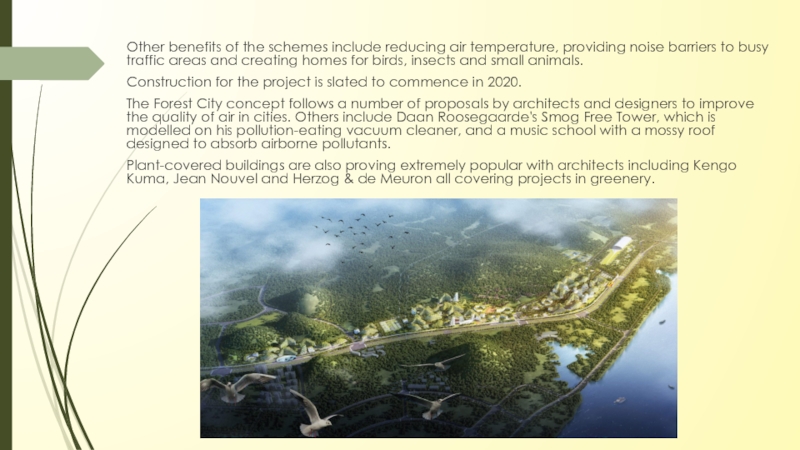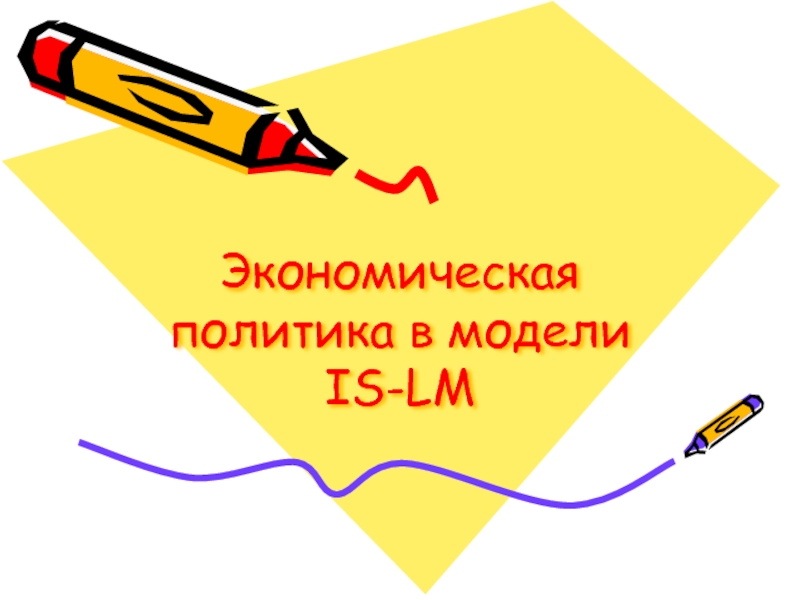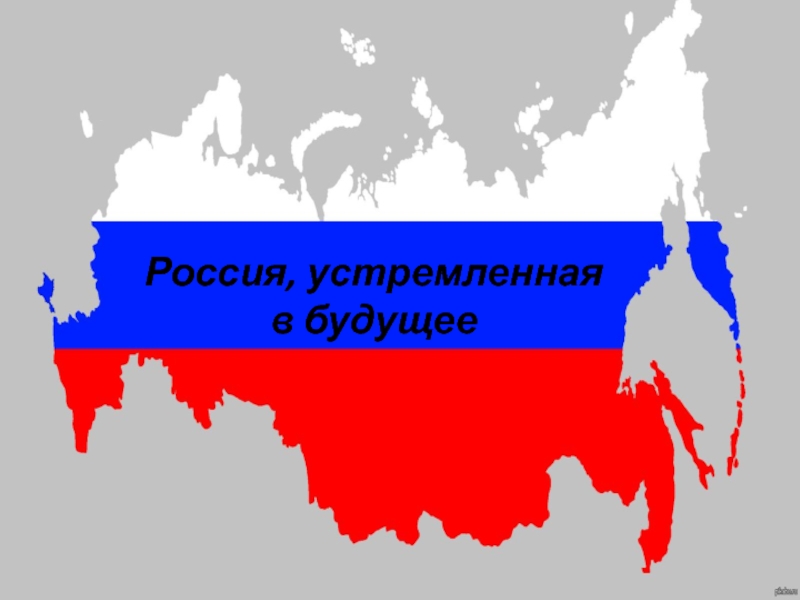- Главная
- Разное
- Дизайн
- Бизнес и предпринимательство
- Аналитика
- Образование
- Развлечения
- Красота и здоровье
- Финансы
- Государство
- Путешествия
- Спорт
- Недвижимость
- Армия
- Графика
- Культурология
- Еда и кулинария
- Лингвистика
- Английский язык
- Астрономия
- Алгебра
- Биология
- География
- Детские презентации
- Информатика
- История
- Литература
- Маркетинг
- Математика
- Медицина
- Менеджмент
- Музыка
- МХК
- Немецкий язык
- ОБЖ
- Обществознание
- Окружающий мир
- Педагогика
- Русский язык
- Технология
- Физика
- Философия
- Химия
- Шаблоны, картинки для презентаций
- Экология
- Экономика
- Юриспруденция
“Green City” concept презентация
Содержание
- 1. “Green City” concept
- 2. What does “Green city” mean? A
- 3. Advantages of “Green City” Health benefits
- 4. “Green Health City” Proposal by Peter
- 6. Five island districts bring together world-class medical
- 7. In co-operation with Charitè , the knowledge
- 8. Sustainable urban design that prioritizes natural land
- 10. Architects: Peter Ruge Architekten Location: Wanquan River,
- 11. “Tianjin Eco-City” by Surbana Urban Planning
- 13. Organized into seven parts, the plan will
- 14. Users will be encouraged to take advantage
- 15. The project is an interesting attempt to
- 17. Green Tech City in Hanoi, Vietnam
- 18. A spokesman said: ‘In addition to a
- 21. Vision of “Bamboo city” by Penda Architecture
- 23. Penda first developed the bamboo framework in
- 24. The architects envision the components of the
- 26. "By 2023 the bamboo development is extended
- 29. “Vertical Forest ” by Stefano Boeri Italian
- 31. Following on from Boeri's past trials of
- 32. This, combined with it's smog-eating walls, will
- 33. Other benefits of the schemes include reducing
Слайд 1“Green City” concept.
Done by: st-t of Arch. 15-8** Khametova K. T.
Checked
Слайд 2What does “Green city” mean?
A green city is a community
Слайд 3Advantages of “Green City”
Health benefits
•Systolic blood pressure gets lower with increasing % urban parks
Ecosystem services lie at the core of the concept
Fresh air and water
Nutrient cycling
Detoxification of harmful substances
Pollination
Flood control
Слайд 4“Green Health City” Proposal
by Peter Ruge Architekten
Designed to support and
Слайд 6Five island districts bring together world-class medical facilities, employ new strategies
A system of design is guided by concepts related to; 5 Elements - City of Creation; 5 Organs - City of Health; 5 Senses - City of Communication; 5 Islands - City of Relaxation; and 5 Rings - City of Individual Transport. Balance between these cycles and systems are applied to create a harmonious planning arrangement, promoting positive energy flow within each of the island districts and throughout the development as a whole.
Слайд 7In co-operation with Charitè , the knowledge and expertise of more
Слайд 8Sustainable urban design that prioritizes natural land use and planning strategies
Environments that promote health include a combination of facilities that treat illness and assist well-being through a five star process involving diagnosis, cure, rehabilitation, rejuvenation, and prevention. Check-up programmes with a special focus on geriatric care management and faculty’s specific to the development and application of stem cell research form the nucleus of the development complex.
Слайд 10Architects: Peter Ruge Architekten
Location: Wanquan River, Hainan Province, China
Project Team: Peter
Project Partners: INFRAWIND EURASIA e.V. Berlin, Charité Berlin, Technische Universität Berlin
Client: China Power International New Energy Holding LTD
Scope of Services: Concept master planning, preliminary design of city districts, integrated transportation network planning, green energy concept development
Total Area: 28 km²
Duration: 2012-2013
Слайд 11“Tianjin Eco-City”
by Surbana Urban Planning Group
The model places a strong
Слайд 13Organized into seven parts, the plan will boast a Lifescape, an
Слайд 14Users will be encouraged to take advantage of the city’s light
In addition to the extensive use of landscaping, the project also incorporates sustainable technologies – solar and wind power, rainwater harvesting, desalination, to name a few.
Слайд 15The project is an interesting attempt to tie the necessary variety
Слайд 17Green Tech City in Hanoi, Vietnam by Skidmore, Owings & Merrill
Backed by Blenheim Properties, the ‘sustainable urban district’ will cover 145 hectares and will incorporate two existing villages, eventually housing a population of more than 20,000 people.
According to the practice the plans ‘expand and reinforce the local traditions and green urban character of Hanoi.’
Слайд 18A spokesman said: ‘In addition to a new linear riverfront park,
‘A complete urban living environment will emerge on site, including a variety of housing types integrated with schools, healthcare clinics, sports and other public facilities.’
Слайд 21Vision of “Bamboo city”
by Penda
Architecture studio Penda has unveiled new CGI
"We believe that in present times a sustainable way of construction is more valuable than ever," explained architects and studio co-founders Dayong Sun and Chris Precht, who have been using bamboo since their first project – a garden gatehouse in China.
Слайд 23Penda first developed the bamboo framework in 2014, after working on
The studio later realised that the system could be expanded and used to create much larger constructions – from emergency housing to new urban centres, and unveiled their first prototype during Beijing Design Week last month. It is called Rising Canes.
Слайд 24The architects envision the components of the system being produced in
"The system can grow to a habitat for 20 families within the first nine months," said Sun and Precht. "As the number of inhabitants keeps growing, the structure gets extended to accommodate multiple communal spaces, bridges and even floating structures."
Слайд 26"By 2023 the bamboo development is extended to an urban configuration,
One of the main advantages of the system is that it becomes more stable as more joints are added. This means multi-level structures could be easily created.
Structures can also be easily disassembled with minimum wastage, as components can be reused several times.
"With this patient and natural expansion, the project describes a true ecological approach of growth, which leaves no harm on the surrounding environment nor on the building material itself and is therefore a counter-movement to a conventional way of the present construction process," added the architects.
Sun and Precht founded Penda in 2013. Since then the pair has also designed a concept for a customisable high-rise facade and a doughnut-shaped house based on the form of a tree stump.
Слайд 29“Vertical Forest ”
by Stefano Boeri
Italian architect Stefano Boeri has unveiled plans
The Liuzhou Forest City will feature nearly 40,000 trees and almost one million plants, comprising 100 different species. The greenery is designed to trail over balconies and the roofs of a series of skyscrapers spanning 175 hectares along the Liujiang river, in the mountainous area of Guangxi.
Слайд 31Following on from Boeri's past trials of "vertical forests" in Milan
The architect's studio Stefano Boeri Architetti has also proposed a similar design for city in Shijiazhuang, while its pair of plant-covered skyscrapers recently broke ground in the centre of Nanjing.
Each scheme provides sustainable high-density housing and office space packed heavily with greenery, as a way to depollute the surrounding environment by filtering dust particles from the air and absorbing carbon dioxide.
Слайд 32This, combined with it's smog-eating walls, will make the city a
"For the first time in China and in the world, an innovative urban settlement will combine the challenge for energy self-sufficiency and for the use of renewable energy with the challenge to increase biodiversity and to effectively reduce air pollution in urban areas – which is really critical for present-day China – thanks to the multiplication of vegetable and biological urban surfaces."
Слайд 33Other benefits of the schemes include reducing air temperature, providing noise
Construction for the project is slated to commence in 2020.
The Forest City concept follows a number of proposals by architects and designers to improve the quality of air in cities. Others include Daan Roosegaarde's Smog Free Tower, which is modelled on his pollution-eating vacuum cleaner, and a music school with a mossy roof designed to absorb airborne pollutants.
Plant-covered buildings are also proving extremely popular with architects including Kengo Kuma, Jean Nouvel and Herzog & de Meuron all covering projects in greenery.
