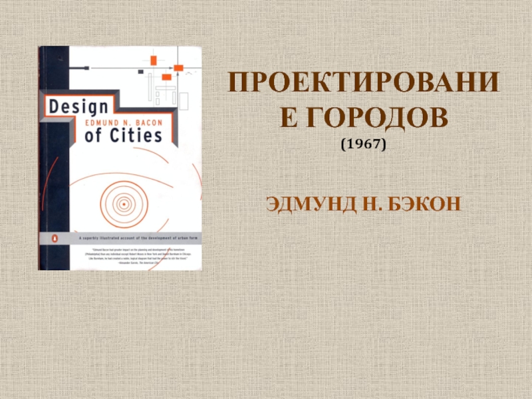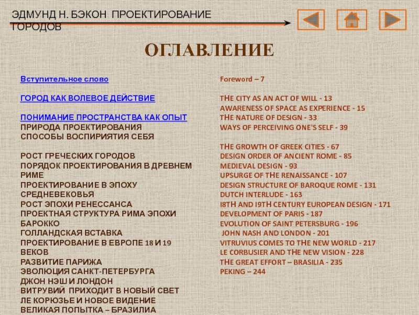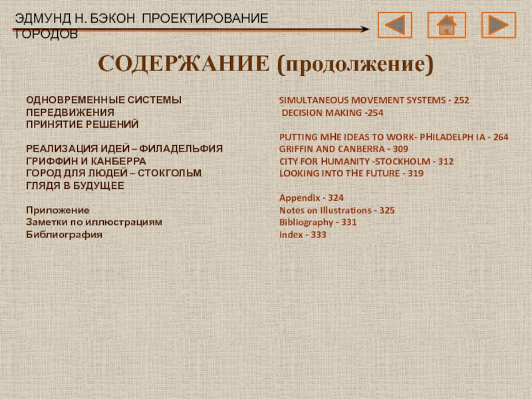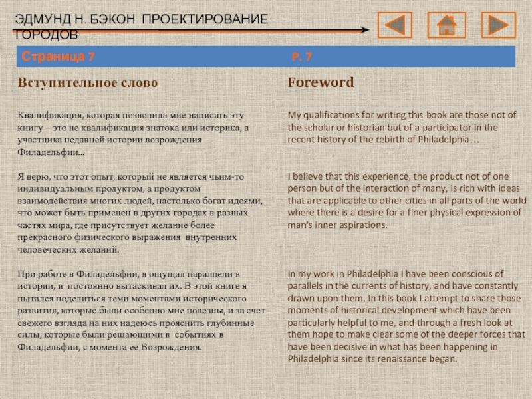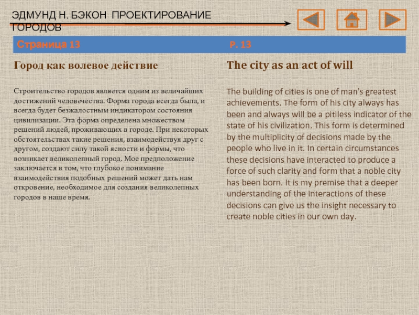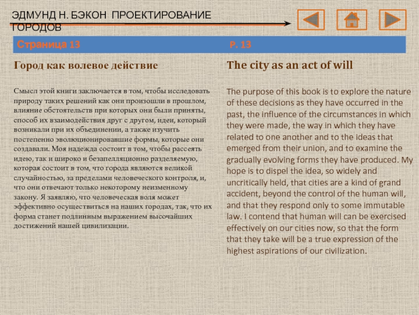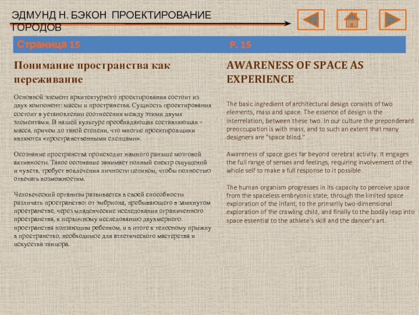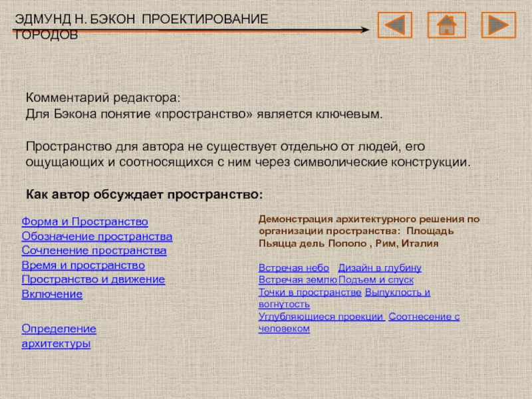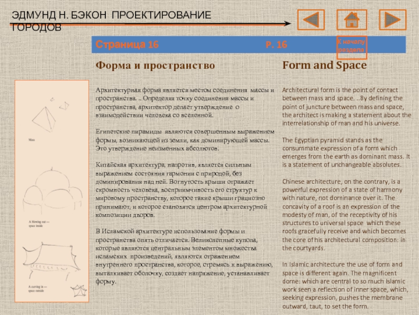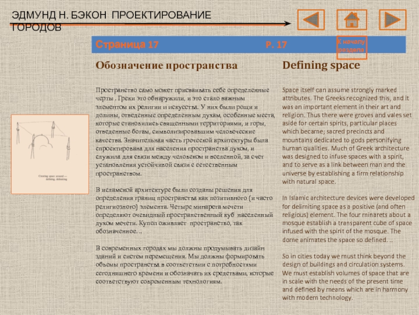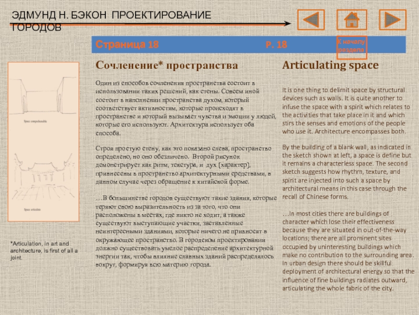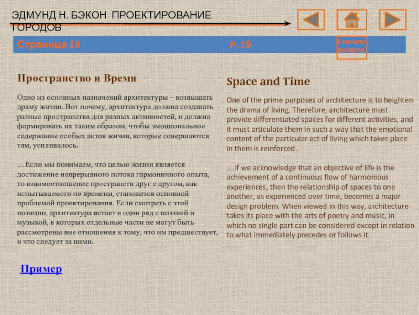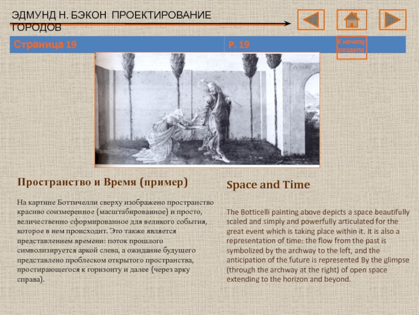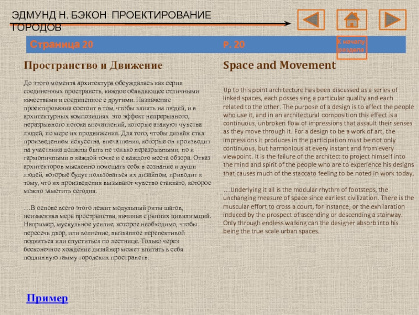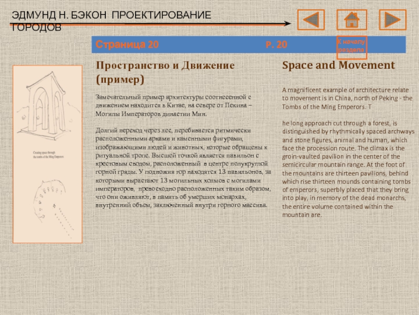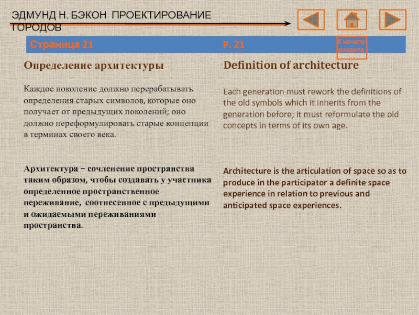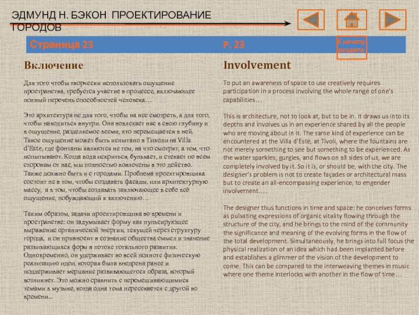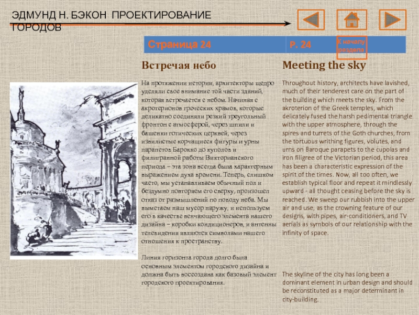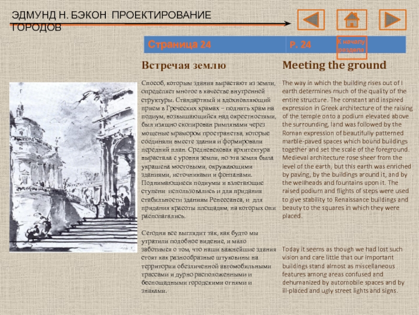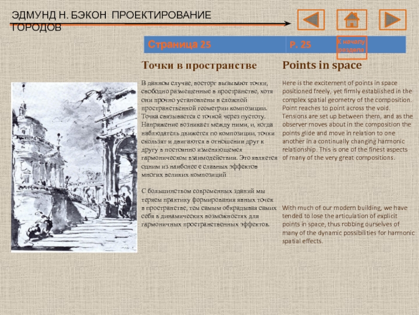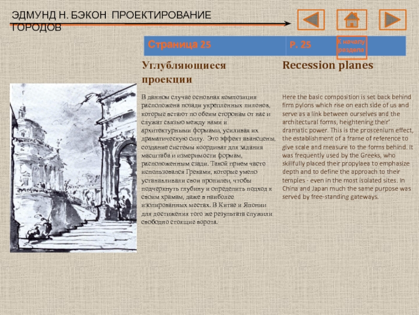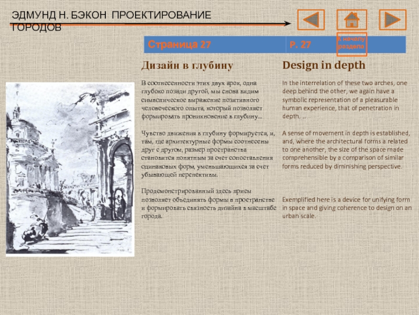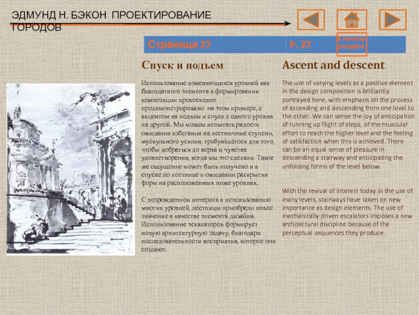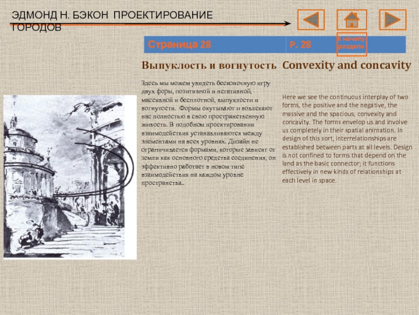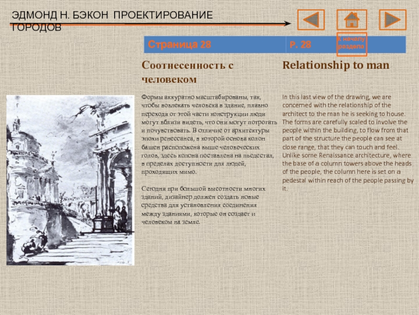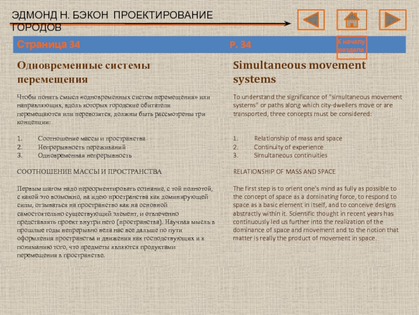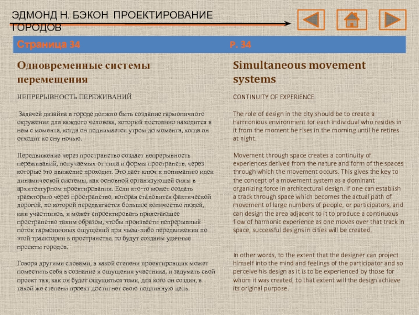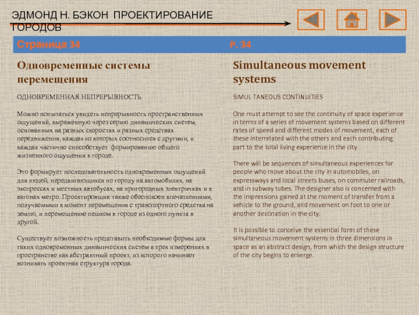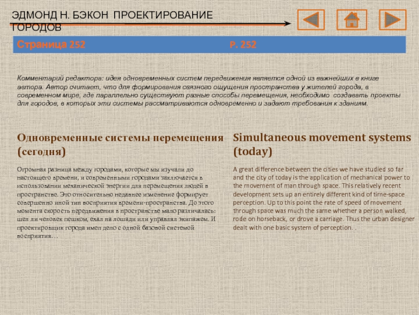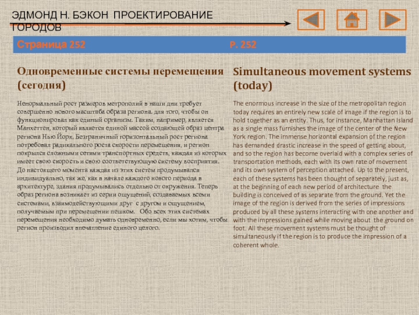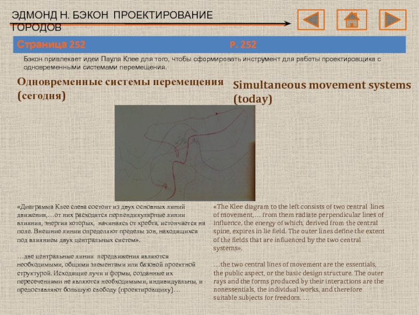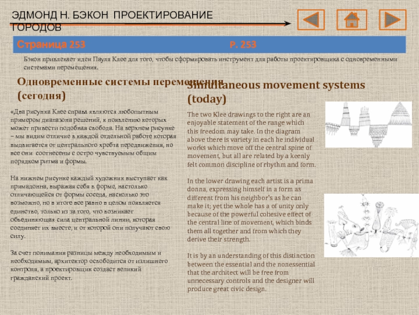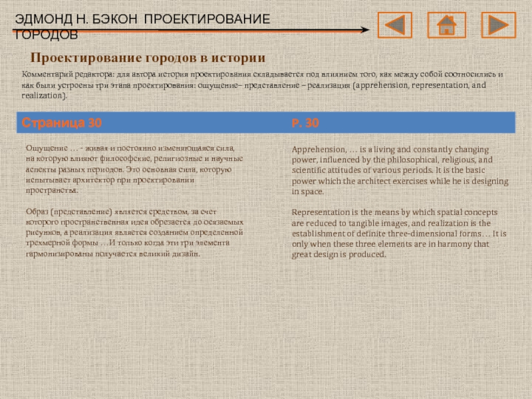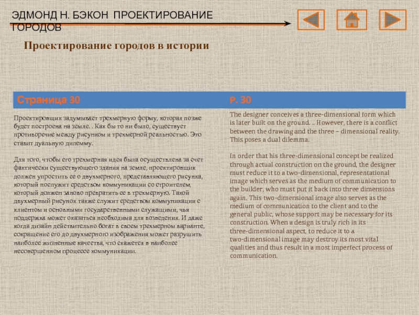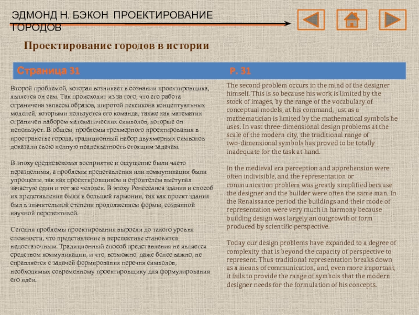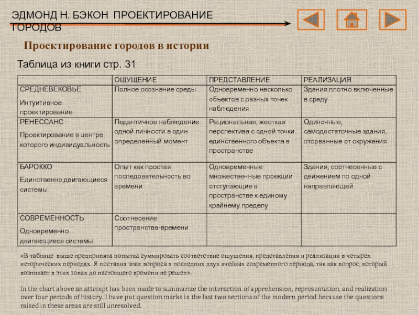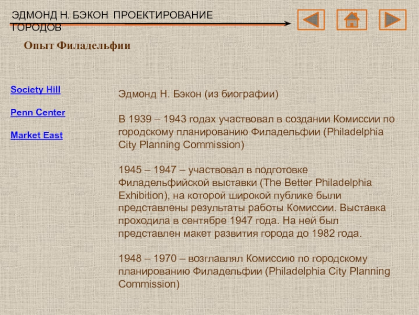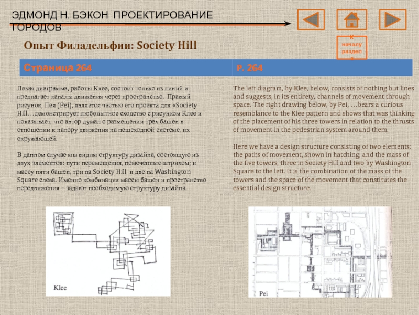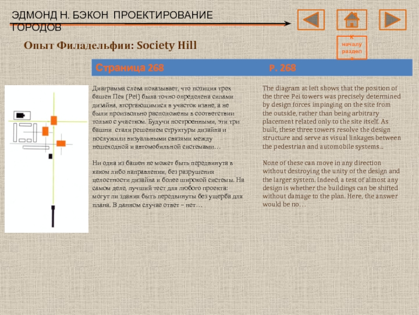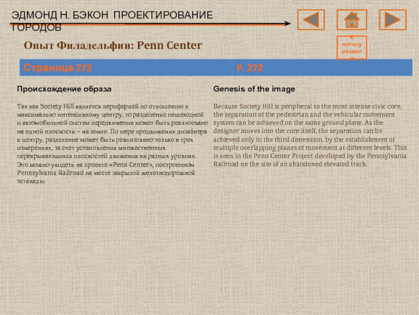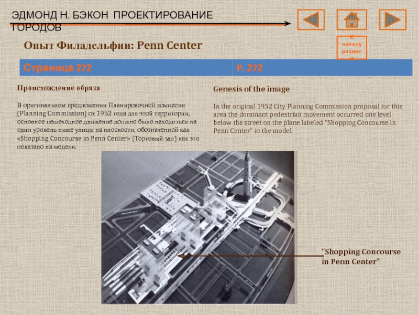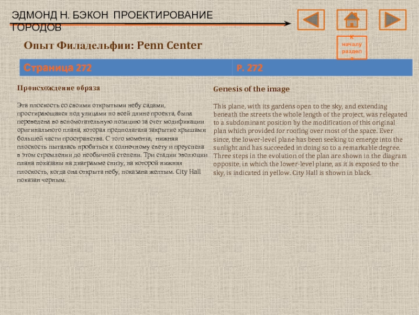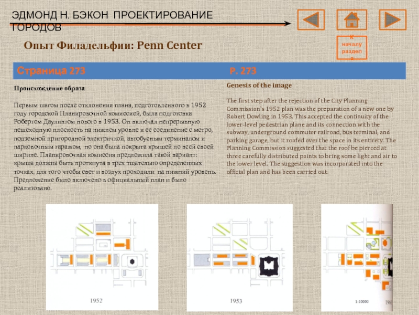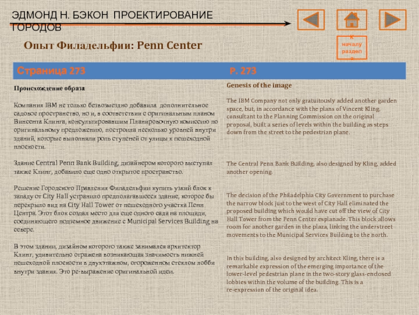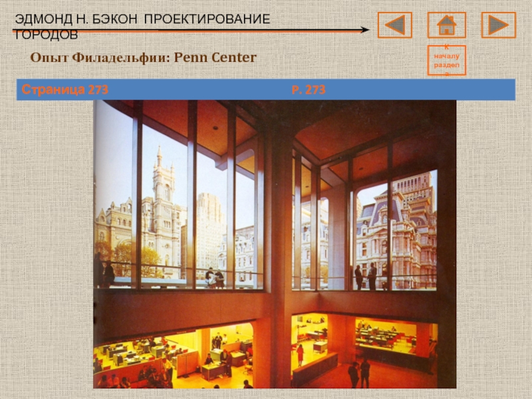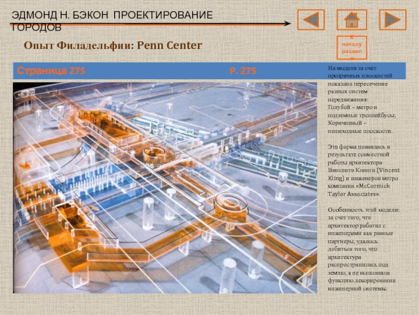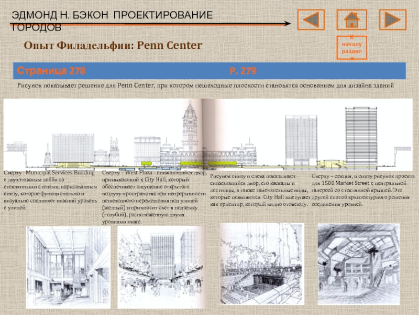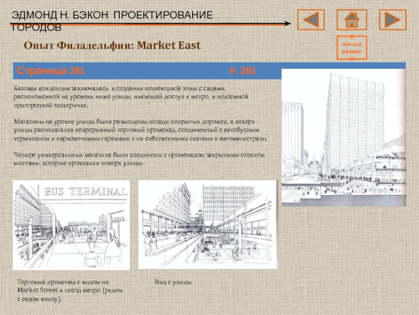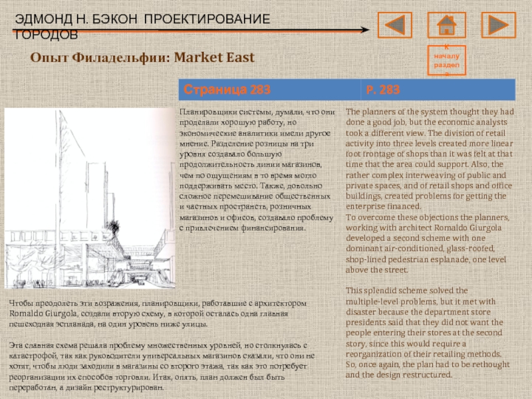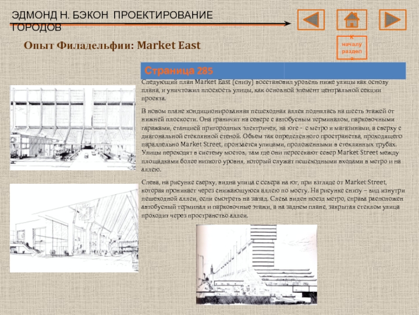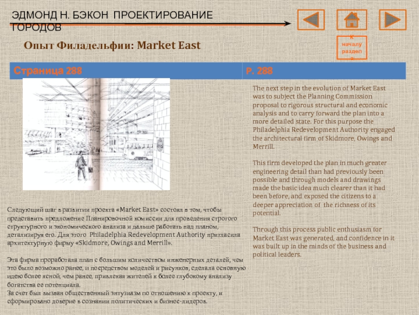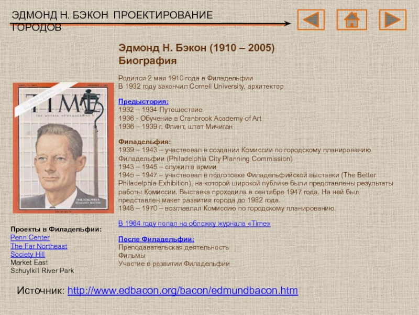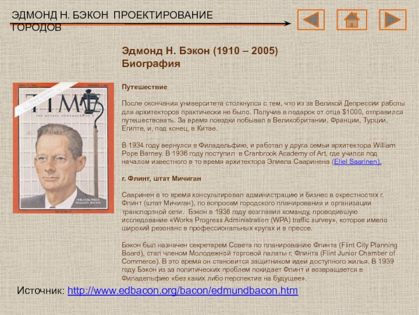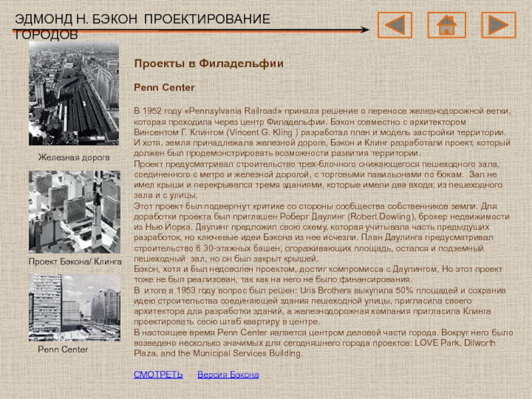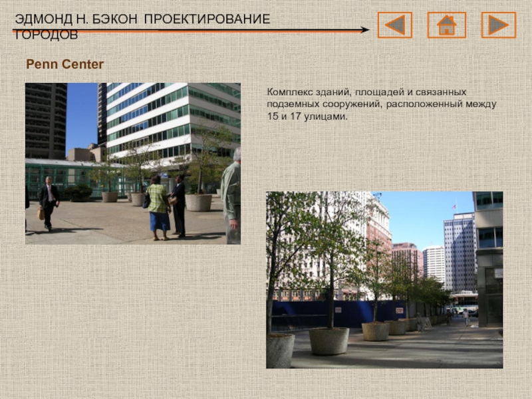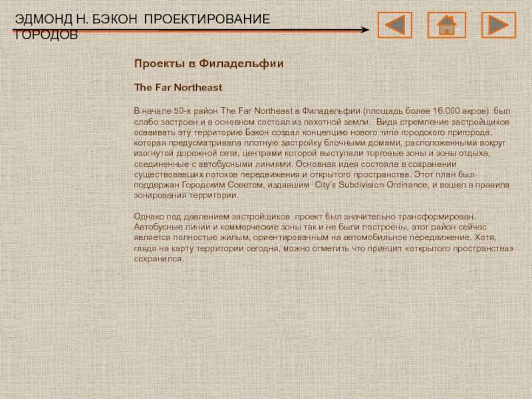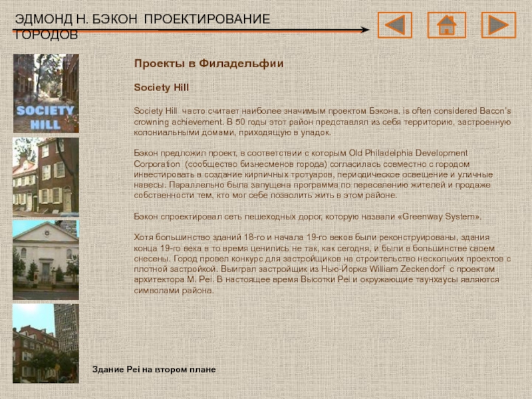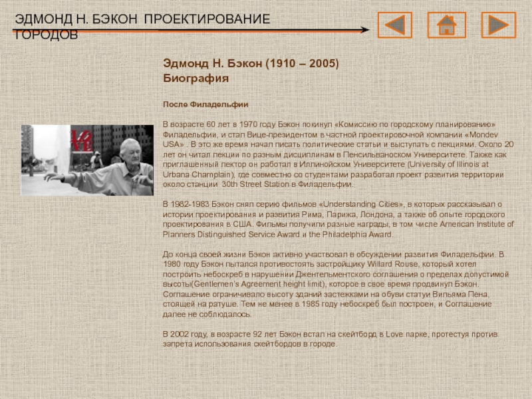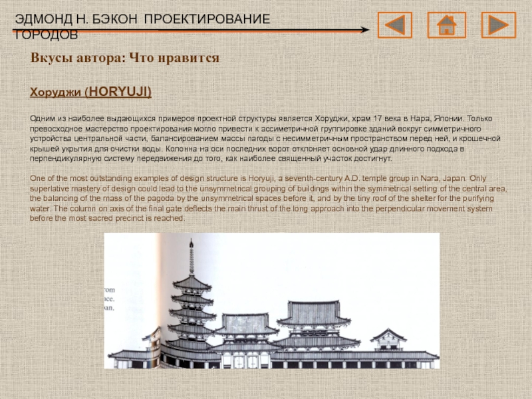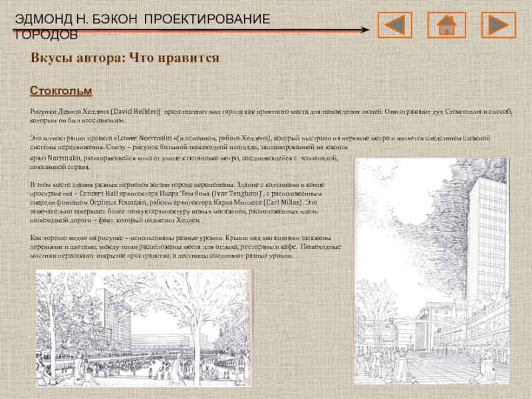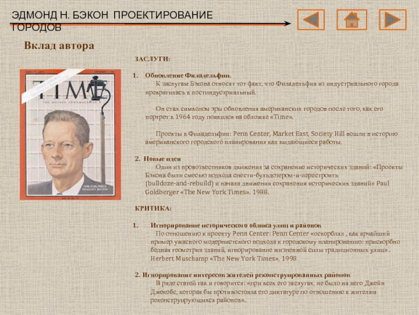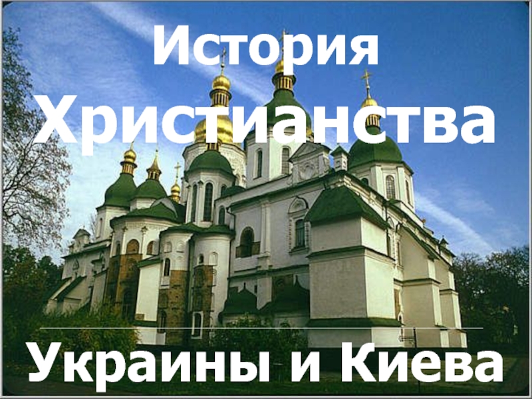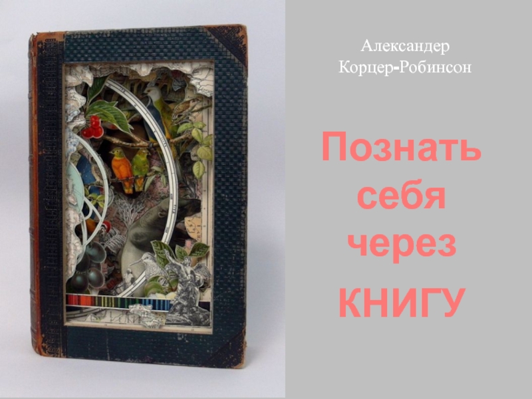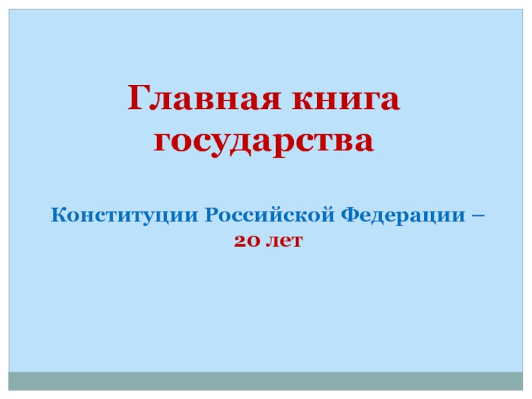- Главная
- Разное
- Дизайн
- Бизнес и предпринимательство
- Аналитика
- Образование
- Развлечения
- Красота и здоровье
- Финансы
- Государство
- Путешествия
- Спорт
- Недвижимость
- Армия
- Графика
- Культурология
- Еда и кулинария
- Лингвистика
- Английский язык
- Астрономия
- Алгебра
- Биология
- География
- Детские презентации
- Информатика
- История
- Литература
- Маркетинг
- Математика
- Медицина
- Менеджмент
- Музыка
- МХК
- Немецкий язык
- ОБЖ
- Обществознание
- Окружающий мир
- Педагогика
- Русский язык
- Технология
- Физика
- Философия
- Химия
- Шаблоны, картинки для презентаций
- Экология
- Экономика
- Юриспруденция
ПРОЕКТИРОВАНИЕ ГОРОДОВ(1967)ЭДМУНД Н. БЭКОН презентация
Содержание
- 1. ПРОЕКТИРОВАНИЕ ГОРОДОВ(1967)ЭДМУНД Н. БЭКОН
- 2. КАРТА ПРЕЗЕНТАЦИИ
- 3. ОГЛАВЛЕНИЕ Вступительное слово ГОРОД
- 4. СОДЕРЖАНИЕ (продолжение) ОДНОВРЕМЕННЫЕ СИСТЕМЫ ПЕРЕДВИЖЕНИЯ
- 5. Вступительное слово Квалификация, которая позволила мне
- 6. Город как волевое действие Строительство городов
- 7. Город как волевое действие Смысл этой
- 8. Понимание пространства как переживание Основной элемент
- 9. Форма и Пространство Обозначение
- 10. Форма и пространство Архитектурная форма является
- 11. Обозначение пространства Пространство само может присваивать
- 12. Сочленение* пространства Один из способов сочленения
- 13. Пространство и Время Одно из основных
- 14. Пространство и Время (пример) На картине
- 15. Пространство и Движение До этого момента
- 16. Пространство и Движение (пример) Замечательный пример
- 17. Определение архитектуры Каждое поколение должно перерабатывать
- 18. Включение Для того чтобы творчески использовать
- 19. Встречая небо На протяжении истории, архитекторы
- 20. Встречая землю Способ, которым здания вырастают
- 21. Точки в пространстве В данном случае,
- 22. Углубляющиеся проекции В данном случае основная
- 23. Дизайн в глубину В соотнесенности этих
- 24. Спуск и подъем Использование изменяющихся уровней
- 25. Выпуклость и вогнутость Здесь мы можем
- 26. Соотнесенность с человеком Формы аккуратно масштабированы,
- 27. Одновременные системы перемещения Чтобы понять смысл
- 28. Одновременные системы перемещения НЕПРЕРЫВНОСТЬ ПЕРЕЖИВАНИЙ
- 29. Одновременные системы перемещения ОДНОВРЕМЕННАЯ НЕПРЕРЫВНОСТЬ
- 30. Одновременные системы перемещения (сегодня) Огромная разница
- 31. Одновременные системы перемещения (сегодня) Ненормальный рост
- 32. Одновременные системы перемещения (сегодня) Simultaneous movement systems
- 33. Одновременные системы перемещения (сегодня) Simultaneous movement systems
- 34. Проектирование городов в истории
- 35. Проектировщик задумывает трехмерную форму,
- 36. Второй проблемой, которая возникает
- 37. Проектирование городов в истории
- 38. Society Hill Penn
- 39. Опыт Филадельфии: Society Hill
- 40. Опыт Филадельфии: Society Hill
- 41. Опыт Филадельфии: Penn Center
- 42. Опыт Филадельфии: Penn Center
- 43. Опыт Филадельфии: Penn Center
- 44. Происхождение образа Первым
- 45. Происхождение образа Компания
- 46. Опыт Филадельфии: Penn Center К началу раздела
- 47. Опыт Филадельфии: Penn Center
- 48. Опыт Филадельфии: Penn Center
- 49. Построение системы пешеходного перемещения
- 50. Базовая концепция заключалась в
- 51. Планировщики системы, думали, что
- 52. Следующий план Market East
- 53. Опыт Филадельфии: Market East
- 54. Эдмонд Н. Бэкон (1910
- 55. Эдмонд Н. Бэкон (1910
- 56. Проекты в Филадельфии
- 57. Penn Center Комплекс зданий,
- 58. Проекты в Филадельфии
- 59. Проекты в Филадельфии
- 60. Эдмонд Н. Бэкон (1910
- 61. Хоруджи (HORYUJI)
- 62. Стокгольм Рисунки
- 63. ЗАСЛУГИ: Обновление Филадельфии.
Слайд 2КАРТА ПРЕЗЕНТАЦИИ
ОСНОВНЫЕ СЮЖЕТЫ КНИГИ:
ПОНИМАНИЕ ПРОСТРАНСТВА КАК ПЕРЕЖИВАНИЕ
ОДНОВРЕМЕННЫЕ СИСТЕМЫ ПЕРЕДВИЖЕНИЯ
ПРОЕКТИРОВАНИЕ ГОРОДОВ В
ОПЫТ ФИЛАДЕЛЬФИИ
Об авторе
Проекты в Филадельфии:
Penn Center
The Far Northeast
Society Hill
Позиция автора
Вкусы автора
Вклад автора
ОГЛАВЛЕНИЕ КНИГИ (АВТОРСКОЕ)
Слайд 3ОГЛАВЛЕНИЕ
Вступительное слово
ГОРОД КАК ВОЛЕВОЕ ДЕЙСТВИЕ
ПОНИМАНИЕ ПРОСТРАНСТВА КАК ОПЫТ
ПРИРОДА ПРОЕКТИРОВАНИЯ
СПОСОБЫ ВОСПИРИЯТИЯ СЕБЯ
РОСТ
ПОРЯДОК ПРОЕКТИРОВАНИЯ В ДРЕВНЕМ РИМЕ
ПРОЕКТИРОВАНИЕ В ЭПОХУ СРЕДНЕВЕКОВЬЯ
РОСТ ЭПОХИ РЕНЕССАНСА
ПРОЕКТНАЯ СТРУКТУРА РИМА ЭПОХИ БАРОККО
ГОЛЛАНДСКАЯ ВСТАВКА
ПРОЕКТИРОВАНИЕ В ЕВРОПЕ 18 И 19 ВЕКОВ
РАЗВИТИЕ ПАРИЖА
ЭВОЛЮЦИЯ САНКТ-ПЕТЕРБУРГА
ДЖОН НЭШ И ЛОНДОН
ВИТРУВИЙ ПРИХОДИТ В НОВЫЙ СВЕТ
ЛЕ КОРЮЗЬЕ И НОВОЕ ВИДЕНИЕ
ВЕЛИКАЯ ПОПЫТКА – БРАЗИЛИА
ПЕКИН
Foreword – 7
TНE CITY AS AN ACT OF WILL - 13
AWARENESS OF SPACE AS EXPERIENCE - 15
TНE NATURE OF DESIGN - 33
WAYS OF PERCEIVING ONE'S SELF - 39
TНE GROWTH OF GREEK CITIES - 67
DESIGN ORDER OF ANCIENT ROME - 85
MEDIEVAL DESIGN - 93
UPSURGE OF TНE RENAISSANCE - 107
DESIGN STRUCTURE OF BAROQUE ROME - 131
DUTCH INTERLUDE - 163
I8TН AND I9TН CENTURY EUROPEAN DESIGN - 171
DEVELOPMENT OF PARIS - 187
EVOLUTION OF SAINT PETERSBURG - 196
JOHN NASH AND LONDON - 201
VITRUVIUS COMES TO TНE NEW WORLD - 217
LE CORBUSIER AND TНE NEW VISION - 228
TНE GREAT EFFORT – BRASILIA - 235
PEKING – 244
Слайд 4СОДЕРЖАНИЕ (продолжение)
ОДНОВРЕМЕННЫЕ СИСТЕМЫ ПЕРЕДВИЖЕНИЯ
ПРИНЯТИЕ РЕШЕНИЙ
РЕАЛИЗАЦИЯ ИДЕЙ – ФИЛАДЕЛЬФИЯ
ГРИФФИН И КАНБЕРРА
ГОРОД ДЛЯ
ГЛЯДЯ В БУДУЩЕЕ
Приложение
Заметки по иллюстрациям
Библиография
SIMULTANEOUS MOVEMENT SYSTEMS - 252
DECISION MAKING -254
PUTTING MНE IDEAS TO WORK- PНILADELPH IA - 264
GRIFFIN AND CANBERRA - 309
CITY FOR НUMANITY -STOCKHOLM - 312
LOOKING INTO TНE FUTURE - 319
Appendix - 324
Notes on Illustrations - 325
Bibliography - 331
Index - 333
Слайд 5Вступительное слово
Квалификация, которая позволила мне написать эту книгу – это не
Я верю, что этот опыт, который не является чьим-то индивидуальным продуктом, а продуктом взаимодействия многих людей, настолько богат идеями, что может быть применен в других городах в разных частях мира, где присутствует желание более прекрасного физического выражения внутренних человеческих желаний.
При работе в Филадельфии, я ощущал параллели в истории, и постоянно вытаскивал их. В этой книге я пытался поделиться теми моментами исторического развития, которые были особенно мне полезны, и за счет свежего взгляда на них надеюсь прояснить глубинные силы, которые были решающими в событиях в Филадельфии, с момента ее Возрождения.
Foreword
My qualifications for writing this book are those not of the scholar or historian but of a participator in the recent history of the rebirth of Philadelphia…
I believe that this experience, the product not of one person but of the interaction of many, is rich with ideas that are applicable to other cities in all parts of the world where there is a desire for a finer physical expression of man's inner aspirations.
In my work in Philadelphia I have been conscious of parallels in the currents of history, and have constantly drawn upon them. In this book I attempt to share those moments of historical development which have been particularly helpful to me, and through a fresh look at them hope to make clear some of the deeper forces that have been decisive in what has been happening in Philadelphia since its renaissance began.
Слайд 6Город как волевое действие
Строительство городов является одним из величайших достижений человечества.
The city as an act of will
The building of cities is one of man's greatest achievements. The form of his city always has been and always will be a pitiless indicator of the state of his civilization. This form is determined by the multiplicity of decisions made by the people who live in it. In certain circumstances these decisions have interacted to produce a force of such clarity and form that a noble city has been born. It is my premise that a deeper understanding of the interactions of these decisions can give us the insight necessary to create noble cities in our own day.
Слайд 7Город как волевое действие
Смысл этой книги заключается в том, чтобы исследовать
The city as an act of will
The purpose of this book is to explore the nature of these decisions as they have occurred in the past, the influence of the circumstances in which they were made, the way in which they have related to one another and to the ideas that emerged from their union, and to examine the gradually evolving forms they have produced. My hope is to dispel the idea, so widely and uncritically held, that cities are a kind of grand accident, beyond the control of the human will, and that they respond only to some immutable law. I contend that human will can be exercised effectively on our cities now, so that the form that they take will be a true expression of the highest aspirations of our civilization.
Слайд 8Понимание пространства как переживание
Основной элемент архитектурного проектирования состоит из двух компонент:
Осознание пространства происходит намного раньше мозговой активности. Такое осознание занимает полный спектр ощущений и чувств, требует вовлечения личности целиком, чтобы полностью отвечать возможностям.
Человеческий организм развивается в своей способности различать пространство: от эмбриона, пребывающего в замкнутом пространстве, через младенческие исследования ограниченного пространства, к первичному исследованию двухмерного пространства ползающим ребенком, и в итоге к телесному прыжку в пространство, необходимое для атлетического мастерства и искусства танцора.
AWARENESS OF SPACE AS EXPERIENCE
The basic ingredient of architectural design consists of two elements, mass and space. The essence of design is the interrelation, between these two. In our culture the preponderant preoccupation is with mass, and to such an extent that many designers are "space blind."
Awareness of space goes far beyond cerebral activity. It engages the full range of senses and feelings, requiring involvement of the whole self to make a full response to it possible.
The human organism progresses in its capacity to perceive space from the spaceless embryonic state, through the limited space exploration of the infant, to the primarily two-dimensional exploration of the crawling child, and finally to the bodily leap into space essential to the athlete's skill and the dancer's art.
Слайд 9
Форма и Пространство
Обозначение пространства
Сочленение пространства
Время и пространство
Пространство и движение
Включение
Определение архитектуры
Демонстрация архитектурного
Встречая небо Дизайн в глубину
Встречая землю Подъем и спуск
Точки в пространстве Выпуклость и вогнутость
Углубляющиеся проекции Соотнесение с человеком
Комментарий редактора:
Для Бэкона понятие «пространство» является ключевым.
Пространство для автора не существует отдельно от людей, его ощущающих и соотносящихся с ним через символические конструкции.
Как автор обсуждает пространство:
Слайд 10Форма и пространство
Архитектурная форма является местом соединения массы и пространства. ..
Египетские пирамиды являются совершенным выражением формы, возникающей из земли, как доминирующей массы. Это утверждение неизменных абсолютов.
Китайская архитектура, напротив, является сильным выражением состояния гармонии с природой, без доминирования над ней. Вогнутость крыши отражает скромность человека, восприимчивость его структур к мировому пространству, которое такие крыши грациозно принимают, и которое становятся центром архитектурной композиции дворов.
В Исламской архитектуре использование формы и пространства опять отличается. Великолепные купола, которые являются центральным элементом множества исламских произведений, являются отражением внутреннего пространства, которое, стремясь к выражению, выталкивает оболочку, создает напряжение, устанавливает форму.
Form and Space
Architectural form is the point of contact between mass and space. ..By defining the point of juncture between mass and space, the architect is making a statement about the interrelationship of man and his universe.
The Egyptian pyramid stands as the consummate expression of a form which emerges from the earth as dominant mass. It is a statement of unchangeable absolutes.
Chinese architecture, on the contrary, is a powerful expression of a state of harmony with nature, not dominance over it. The concavity of a roof is an expression of the modesty of man, of the receptivity of his structures to universal space which these roofs gracefuIIy receive and which becomes the core of his architectural composition: in the courtyards.
In Islamic architecture the use of form and space is different again. The magnificent dome: which are central to so much Islamic work seen a reflection of inner space, which, seeking expression, pushes the membrane outward, taut, to set the form.
К началу раздела
Слайд 11Обозначение пространства
Пространство само может присваивать себе определенные черты . Греки это
В исламской архитектуре были созданы решения для определения границ пространства как позитивного (и часто религиозного) элемента. Четыре минарета мечети определяют очевидный пространственный куб населенный духом мечети. Купол оживляет пространство, так обозначенное. ..
В современных городах мы должны продумывать дизайн зданий и систем перемещения. Мы должны формировать объемы пространства в соответствии с потребностями сегодняшнего времени и обозначать их средствами, которые соответствуют современным технологиям.
Defining space
Space itself сan assume strongly marked attributes. The Greeks recognized this, and it was an important element in their art and religion. Thus there were groves and vales set aside for certain spirits, particular places which became; sacred precincts and mountains dedicated to gods personifying human qualities. Much of Greek architecture was designed to infuse spaces with a spirit, and to serve as a link between man and the universe by establishing a firm relationship with natural space.
In Islamic architecture devices were developed for delimiting space as a positive (and often religious) element. The four minarets about a mosque establish a transparent cube of space infused with the spirit of the mosque. The dome animates the space so defined. ..
So in cities today we must think beyond the design of buildings and circulation systems. We must establish volumes of space that are in scale with the needs of the present time and defined by means which are in harmony with modem technology.
К началу раздела
Слайд 12Сочленение* пространства
Один из способов сочленения пространства состоит в использовании таких решений,
Строя простую стену, как это показано слева, пространство определено, но оно обезличено. Второй рисунок демонстрирует как ритм, текстура, и дух (характер), привнесены в пространство архитектурными средствами, в данном случае через обращение к китайской форме.
…В большинстве городов существуют такие здания, которые теряют свою выразительность из за того, что они расположены в местах, где никто не ходит, а также существуют выступающие участки, заставленные неинтересными зданиями, которые ничего не привносят в окружающее пространство. В городском проектировании должно существовать умелое распределение архитектурной энергии так, чтобы влияние славных зданий распределялось вокруг, формируя всю материю города.
Articulating space
It is one thing to delimit space by structural devices such as walls. It is quite another to infuse the space with a spirit which relates to the activities that take place in it and which stirs the senses and emotions of the people who use it. Architecture encompasses both.
By the building of a blank wall, as indicated in the sketch shown at left, a space is define but it remains a characterless space. The second sketch suggests how rhythm, texture, and spirit are injected into such a space by architectural means in this case through the recall of Chinese forms.
…In most cities there are buildings of character which lose their effectiveness because they are situated in out-of-the-way locations; there are all prominent sites occupied by uninteresting buildings which make no contribution to the surrounding area. In urban design there should be skillful deployment of architectural energy so that the influence of fine buildings radiates outward, articulating the whole fabric of the city.
*Articulation, in art and architecture, is first of all a joint.
К началу раздела
Слайд 13Пространство и Время
Одно из основных назначений архитектуры – возвышать драму жизни.
…Если мы понимаем, что целью жизни является достижение непрерывного потока гармоничного опыта, то взаимоотношение пространств друг с другом, как испытываемого по времени, становится основной проблемой проектирования. Если смотреть с этой позиции, архитектура встает в один ряд с поэзией и музыкой, в которых отдельные части не могут быть рассмотрены вне отношения к тому, что им предшествует, и что следует за ними.
Space and Time
One of the prime purposes of architecture is to heighten the drama of living. Therefore, architecture must provide differentiated spaces for different activities, and it must articulate them in such a way that the emotional content of the particular act of living which takes place in them is reinforced.
…If we acknowledge that an objective of life is the achievement of a continuous flow of harmonious experiences, then the relationship of spaces to one another, as experienced over time, becomes a major design problem. When viewed in this way, architecture takes its place with the arts of poetry and music, in which no single part can be considered except in relation to what immediately precedes or follows it.
Пример
К началу раздела
Слайд 14Пространство и Время (пример)
На картине Боттичелли сверху изображено пространство красиво соизмеренное
Space and Time
The Botticelli painting above depicts a space beautifully scaled and simply and powerfully articulated for the great event which is taking place within it. It is also a representation of time: the flow from the past is symbolized by the archway to the left, and the anticipation of the future is represented By the glimpse (through the archway at the right) of open space extending to the horizon and beyond.
К началу раздела
Слайд 15Пространство и Движение
До этого момента архитектура обсуждалась как серия соединенных пространств,
…В основе всего этого лежит модульный ритм шагов, неизменная мера пространства, начиная с ранних цивилизаций. Например, мускульное усилие, которое необходимо, чтобы пересечь двор, или волнение, вызванное перспективой подняться или спуститься по лестнице. Только через бесконечное хождение дизайнер может впитать в себя подлинную гамму городских пространств.
Space and Movement
Up to this point architecture has been discussed as a series of linked spaces, each posses sing a particular quality and each related to the other. The purpose of a design is to affect the people who use it, and in an architectural сomposition this effect is a continuous, unbroken flow of impressions that assault their senses as they move through it. For a design to be a work of art, the impressions it produces in the participation must be not only continuous, but harmonious at every instant and from every viewpoint. It is the failure of the architect to project himself into the mind and spirit of the people who are to experience his designs that causes much of the staccato feeling to be noted in work today.
…Underlying it all is the modular rhythm of footsteps, the unchanging measure of space since earliest civilization. There is the muscular effort to cross a court, for instance, or the exhilaration induced by the prospect of ascending or descending a stairway. Only through endless walking can the designer absorb into his being the true scale urban spaces.
Пример
К началу раздела
Слайд 16Пространство и Движение
(пример)
Замечательный пример архитектуры соотнесенной с движением находится в Китае,
Долгий переход через лес, перебивается ритмически расположенными арками и каменными фигурами, изображающими людей и животных, которые обращены к ритуальной тропе. Высшей точкой является павильон с крестовым сводом, расположенный в центре полукруглой горной гряды. У подножия гор находятся 13 павильонов, за которыми вырастают 13 могильных холмов с могилами императоров, превосходно расположенных таким образом, что они оживляют, в память об умерших монархах, внутренний объем, заключенный внутри горного массива.
Space and Movement
A magnificent example of architecture relate to movement is in China, north of Peking - the Tombs of the Ming Emperors. T
he long approach cut through a forest, is distinguished by rhythmically spaced archways and stone figures, animal and human, which face the procession route. The climax is the groin-vaulted pavilion in the center of the semicircular mountain range. At the foot of the mountains are thirteen pavilions, behind which rise thirteen mounds containing tombs of emperors, superbly placed that they bring into play, in memory of the dead monarchs, the entire volume contained within the mountain are.
К началу раздела
Слайд 17Определение архитектуры
Каждое поколение должно перерабатывать определения старых символов, которые оно получает
Архитектура – сочленение пространства таким образом, чтобы создавать у участника определенное пространственное переживание, соотнесенное с предыдущими и ожидаемыми переживаниями пространства.
Definition of architecture
Each generation must rework the definitions of the old symbols which it inherits from the generation before; it must reformulate the old concepts in terms of its own age.
Architecture is the articulation of space so as to produce in the participator a definite space experience in relation to previous and anticipated space experiences.
К началу раздела
Слайд 18Включение
Для того чтобы творчески использовать ощущение пространства, требуется участие в процессе,
Это архитектура не для того, чтобы на нее смотреть, а для того, чтобы находиться внутри. Она вовлекает нас в свою глубину и в ощущение, разделяемое всеми, кто перемещается в ней. Такое ощущение может быть испытано в Тиволи на Villa d'Este, где фонтаны являются не тем, на что смотрят, а тем, что испытывают. Когда вода искриться, булькает, и стекает по всем сторонам от нас, мы полностью вовлечены в это действо. Также должно быть и с городами. Проблема проектировщика состоит не в том, чтобы создавать фасады, или архитектурную массу, а в том, чтобы создавать заключающее в себе всё ощущение, побуждающий к включению…
Таким образом, задачи проектировщика во времени и пространстве: он задумывает форму как пульсирующее выражение органической энергии, текущей через структуру города, и он привносит в сознание общества смысл и значение развивающихся форм в потоке тотального развития. Одновременно, он удерживает во всей полноте физическую реализацию идеи, которая была внедрена ранее и поддерживает мерцание развивающегося образа, который возникнет. Это можно сравнить с перемешивающимися темами в музыке, когда одна тема пересекается с другой во времени...
Involvement
To put an awareness of space to use creatively requires participation in a process involving the whole range of one's capabilities…
This is architecture, not to look at, but to be in. It draws us into its depths and involves us in an experience shared by all the people who are moving about in it. The same kind of experience can be encountered at the Villa d'Este, at Tivoli, where the fountains are not merely something to see but something to be experienced. As the water sparkles, gurgles, and flows on all sides of us, we are completely involved by it. So it is, or should be, with the city. The designer's problem is not to create façades or architectural mass but to create an all-encompassing experience, to engender involvement.…
The designer thus functions in time and space: he conceives forms as pulsating expressions of organic vitality flowing through the structure of the city, and he brings to the mind of the community the significance and meaning of the evolving forms in the flow of the total development. Simultaneously, he brings into full focus the physical realization of an idea which had been implanted before and establishes a glimmer of the vision of the development to come. This can be compared to the interweaving themes in music where one theme interlocks with another in the flow of time…
К началу раздела
Слайд 19Встречая небо
На протяжении истории, архитекторы щедро уделяли свое внимание той части
Линия горизонта города долго была основным элементом городского дизайна и должна быть воссоздана как базовый элемент городского проектирования.
Meeting the sky
Throughout history, architects have lavished, much of their tenderest care on the part of the building which meets the sky. From the akroterion of the Greek temples, which delicately fused the harsh pedimental triangle with the upper atmosphere, through the spires and turrets of the Goth churches, from the tortuous writhing figures, volutes, and urns on Baroque parapets to the cupolas and iron filigree of the Victorian period, this area has been a characteristic expression of the spirit of the times. Now, all too often, we establish typical floor and repeat it mindlessly upward - all thought ceasing before the sky is reached. We sweep our rubbish into the upper air and use, as the crowning feature of our designs, with pipes, air-conditioners, and TV aerials as symbols of our relationship with the infinity of space.
The skyline of the city has long been a dominant element in urban design and should be reconstituted as a major determinant in city-building.
К началу раздела
Слайд 20Встречая землю
Способ, которым здания вырастают из земли, определяет многое в качестве
Сегодня все выглядит так, как будто мы утратили подобное видение, и мало заботимся о том, что наши важнейшие здания стоят как разнообразные штуковины на территории обезличенной автомобильными трассами и дурно расположенными и беспощадными городскими огнями и знаками.
Meeting the ground
The way in which the building rises out of I earth determines much of the quality of the entire structure. The constant and inspired expression in Greek architecture of the raising of the temple onto a podium elevated above the surrounding, land was followed by the Roman expression of beautifuIIy patterned marble-paved spaces which bound buildings together and set the scale of the foreground. Medieval architecture rose sheer from the level of the earth, but this earth was enriched by paving, by the buildings around it, and by the weIIheads and fountains upon it. The raised podium and flights of steps were used to give stability to Renaissance buildings and beauty to the squares in which they were placed.
Today it seems as though we had lost such vision and care little that our important buildings stand almost as miscellaneous features among areas confused and dehumanized by automobile spaces and by ill-placed and ugly street lights and signs.
К началу раздела
Слайд 21Точки в пространстве
В данном случае, восторг вызывают точки, свободно размещенные в
С большинством современных зданий мы теряем практику формирования явных точек в пространстве, тем самым обкрадывая самих себя в динамических возможностях для гармоничных пространственных эффектов.
Points in space
Here is the excitement of points in space positioned freely, yet firmly established in the complex spatial geometry of the composition. Point reaches to point across the void. Tensions are set up between them, and as the observer moves about in the composition the points glide and move in relation to one another in a continually changing harmonic relationship. This is one of the finest aspects of many of the very great compositions.
With much of our modern building, we have tended to lose the articulation of explicit points in space, thus robbing ourselves of many of the dynamic possibilities for harmonic spatial effects.
К началу раздела
Слайд 22Углубляющиеся проекции
В данном случае основная композиция расположена позади укрепленных пилонов, которые
Recession planes
Here the basic composition is set back behind firm pylons which rise on each side of us and serve as a link between ourselves and the architectural forms, heightening their' dramatic power. This is the proscenium effect, the establishment of a frame of reference to give scale and measure to the forms behind. It was frequently used by the Greeks, who skillfully placed their propylaea to emphasize depth and to define the approach to their temples - even in the most isolated sites. In China and Japan much the same purpose was served by free-standing gateways.
К началу раздела
Слайд 23Дизайн в глубину
В соотнесенности этих двух арок, одна глубоко позади другой,
Чувство движения в глубину формируется, и, там, где архитектурные формы соотнесены друг с другом, размер пространства становится понятным за счет сопоставления одинаковых форм, уменьшающихся за счет убывающей перспективы.
Продемонстрированный здесь прием позволяет объединять формы в пространстве и формировать связность дизайна в масштабе города.
Design in depth
In the interrelation of these two arches, one deep behind the other, we again have a symbolic representation of a pleasurable human experience, that of penetration in depth. ..
A sense of movement in depth is established, and, where the architectural forms a related to one another, the size of the space made comprehensible by a comparison of similar forms reduced by diminishing perspective.
Exemplified here is a device for unifying form in space and giving coherence to design on an urban scale.
Слайд 24Спуск и подъем
Использование изменяющихся уровней как благодатного элемента в формировании композиции
С возрождением интереса к использованию многих уровней, лестницы приобрели новое значение в качестве элемента дизайна. Использование эскалаторов формирует новую архитектурную задачу, благодаря последовательности восприятия, которое они создают.
Ascent and descent
The use of varying levels as a positive element in the design composition is brilliantly portrayed here, with emphasis on the process of ascending and descending from one level to the other. We can sense the joy of anticipation of running up flight of steps, of the muscular effort to reach the higher level and the feeling of satisfaction when this is achieved. There can be an equal sense of pleasure in descending a stairway and anticipating the unfolding forms of the level below.
With the revival of interest today in the use of many levels, stairways have taken on new importance as design elements. The use of mechanically driven escalators imposes a new architectural discipline because of the perceptual sequences they produce.
Слайд 25Выпуклость и вогнутость
Здесь мы можем увидеть бесконечную игру двух форм, позитивной
Convexity and concavity
Here we see the continuous interplay of two forms, the positive and the negative, the massive and the spacious, convexity and concavity. The forms envelop us and involve us completely in their spatial animation. In design of this sort, interrelationships are established between parts at all levels. Design is not confined to forms that depend on the land as the basic connector; it functions effectively in new kinds of relationships at each level in space.
Слайд 26Соотнесенность с человеком
Формы аккуратно масштабированы, так, чтобы вовлекать человека в здание,
Сегодня при большой высотности многих зданий, дизайнер должен создать новые средства для установления соединения между зданиями, которые он создает и человеком на земле.
Relationship to man
In this last view of the drawing, we are concerned with the relationship of the architect to the man he is seeking to house. The forms are carefully scaled to involve the people within the building, to flow from that part of the structure the people can see at close range, that they can touch and feel. Unlike some Renaissance architecture, where the base of а column towers above the heads of the people, the column here is set on а pedestal within reach of the people passing by it.
Слайд 27Одновременные системы перемещения
Чтобы понять смысл «одновременных систем перемещения» или направляющих, вдоль
1. Соотношение массы и пространства
2. Непрерывность переживаний
3. Одновременная непрерывность
СООТНОШЕНИЕ МАССЫ И ПРОСТРАНСТВА
Первым шагом надо переориентировать сознание, с той полнотой, с какой это возможно, на идею пространства как доминирующей силы, отзываться на пространство как на основной самостоятельно существующий элемент, и отвлеченно представлять проект внутри него (пространства). Научная мысль в прошлые годы непрерывно вела нас все дальше по пути оформления пространства и движения как господствующих и к пониманию того, что предметы являются продуктами перемещения в пространстве.
Simultaneous movement systems
To understand the significance of "simultaneous movement systems" or paths along which city-dwellers move or are transported, three concepts must be considered:
1. Relationship of mass and space
2. Continuity of experience
3. Simultaneous continuities
RELATIONSHIP OF MASS AND SPACE
The first step is to orient one's mind as fully as possible to the concept of space as a dominating force, to respond to space as a basic element in itself, and to conceive designs abstractly within it. Scientific thought in recent years has continuously led us further into the realization of the dominance of space and movement and to the notion that matter is really the product of movement in space.
К началу раздела
Слайд 28Одновременные системы перемещения
НЕПРЕРЫВНОСТЬ ПЕРЕЖИВАНИЙ
Задачей дизайна в городе должно быть создание
Передвижение через пространство создает непрерывность переживаний, получаемых от типа и формы пространств, через которые это движение проходит. Это дает ключ к пониманию идеи динамической системы, как основной организующей силы в архитектурном проектировании. Если кто-то может создать траекторию через пространство, которая становится фактической дорогой, по которой передвигается большое количество людей, или участников, и может спроектировать прилегающее пространство таким образом, чтобы произвести непрерывный поток гармоничных ощущений при чьем-либо передвижении по этой траектории в пространстве, то будут созданы удачные проекты городов.
Говоря другими словами, в какой степени проектировщик может поместить себя в сознание и ощущения участника, и задумать свой проект так, как он будет ощущаться теми, для кого он создан, в такой же степени проект достигнет свою подлинную цель.
Simultaneous movement systems
CONTINUITY OF EXPERIENCE
The role of design in the city should be to create a harmonious environment for each individual who resides in it from the moment he rises in the morning until he retires at night.
Movement through space creates a continuity of experiences derived from the nature and form of the spaces through which the movement occurs. This gives the key to the concept of a movement system as a dominant organizing force in architectural design. If one can establish a track through space which becomes the actual path of movement of large numbers of people, or participators, and can design the area adjacent to it to produce a continuous flow of harmonic experience as one moves over that track in space, successful designs in cities will be created.
In other words, to the extent that the designer can project himself into the mind and feelings of the participator and so perceive his design as it is to be experienced by those for whom it was created, to that extent will the design achieve its original purpose.
Слайд 29Одновременные системы перемещения
ОДНОВРЕМЕННАЯ НЕПРЕРЫВНОСТЬ
Можно попытаться увидеть непрерывность пространственных ощущений, выраженную через
Это формирует последовательность одновременных ощущений для людей, передвигающихся по городу на автомобилях, на экспрессах и местных автобусах, на пригородных электричках и в вагонах метро. Проектировщик также обеспокоен впечатлениями, получаемыми в момент перемещения с транспортного средства на землю, и перемещению пешком в городе из одного пункта в другой.
Существует возможность представить необходимые формы для таких одновременных динамических систем в трех измерениях в пространстве как абстрактный проект, из которого начинает возникать проектная структура города.
Simultaneous movement systems
SIMUL TANEOUS CONTINUITIES
One must attempt to see the continuity of space experience in terms of a series of movement systems based on different rates of speed and different modes of movement, each of these interrelated with the others and each contributing part to the total living experience in the city
There will be sequences of simultaneous experiences for people who move about the city in automobiles, on expressways and local streets buses, on commuter railroads, and in subway tubes. The designer also is concerned with the impressions gained at the moment of transfer from a vehicle to the ground, and movement on foot to one or another destination in the city.
It is possible to conceive the essential form of these simultaneous movement systems in three dimensions in space as an abstract design, from which the design structure of the city begins to emerge.
Слайд 30Одновременные системы перемещения (сегодня)
Огромная разница между городами, которые мы изучали до
Simultaneous movement systems (today)
A great difference between the cities we have studied so far and the city of today is the application of mechanical power to the movement of man through space. This relatively recent development sets up an entirely different kind of time-space perception. Up to this point the rate of speed of movement through space was much the same whether a person walked, rode on horseback, or drove a carriage. Thus the urban designer dealt with one basic system of perception. .
Комментарий редактора: идея одновременных систем передвижения является одной из важнейших в книге автора. Автор считает, что для формирования связного ощущения пространства у жителей города, в современном мире, где параллельно существуют разные способы перемещения, необходимо создавать проекты для городов, в которых эти системы рассматриваются одновременно и задают требования к зданиям.
Слайд 31Одновременные системы перемещения (сегодня)
Ненормальный рост размеров метрополий в наши дни требует
Simultaneous movement systems (today)
The enormous increase in the size of the metropolitan region today requires an entirely new scale of image if the region is to hold together as an entity. Thus, for instance, Manhattan Island as a single mass furnishes the image of the center of the New York region. The immense horizontal expansion of the region has demanded drastic increase in the speed of getting about, and so the region has become overlaid with a complex series of transportation methods, each with its own rate of movement and its own system of perception attached. Up to the present, each of these systems has been thought of separately, just as, at the beginning of each new period of architecture the building is conceived of as separate from the ground. Yet the image of the region is derived from the series of impressions produced by all these systems interacting with one another and with the impressions gained while moving about the ground on foot. All these movement systems must be thought of simultaneously if the region is to produce the impression of a coherent whole.
Слайд 32Одновременные системы перемещения (сегодня)
Simultaneous movement systems (today)
«Диаграмма Клее слева состоит из
…две центральные линии передвижения являются необходимыми, общими элементами или базовой проектной структурой. Исходящие лучи и формы, созданные их пересечениями не являются необходимыми, индивидуальны, и предоставляют большую свободу (проектировщику)…
«The Klee diagram to the left consists of two central lines of movement,… from them radiate perpendicular lines of influence, the energy of which, derived from the central spine, expires in lie field. The outer lines define the extent of the fields that are influenced by the two central systems».
…the two central lines of movement are the essentials, the public aspect, or the basic design structure. The outer rays and the forms produced by their interactions are the nonessentials, the individual works, and therefore suitable subjects for freedom. …
Бэкон привлекает идеи Пауля Клее для того, чтобы сформировать инструмент для работы проектировщика с одновременными системами перемещения.
Слайд 33Одновременные системы перемещения (сегодня)
Simultaneous movement systems (today)
«Два рисунка Клее справа являются
На нижнем рисунке каждый художник выступает как примадонна, выражая себя в форме, настолько отличающейся от формы соседа, насколько это возможно, но в итоге все равно в целом появляется единство, только из за того, что возникает объединяющая сила центральной линии, которая соединяет их вместе, и от которой они получают свою силу.
За счет понимания разницы между необходимым и необходимым, архитектор освободится от излишнего контроля, а проектировщик создаст великий гражданский проект.
The two Klee drawings to the right are an enjoyable statement of the range which this freedom may take. In the diagram above there is variety in each he individual works which move off the central spine of movement, but all are related by a keenly felt common discipline of rhythm and form.
In the lower drawing each artist is a prima donna, expressing himself in a form as different from his neighbor's as he can make it; yet the whole has a of unity only because of the powerful cohesive effect of the central line of movement, which binds them all together and from which they derive their strength.
It is by an understanding of this distinction between the essential and the nonessential that the architect will be free from unnecessary controls and the designer will produce great civic design.
Бэкон привлекает идеи Пауля Клее для того, чтобы сформировать инструмент для работы проектировщика с одновременными системами перемещения.
Слайд 34
Проектирование городов в истории
Комментарий редактора: для автора история проектирования складывается под
Apprehension, … is а living and constantly changing power, influenced by the philosophical, religious, and scientific attitudes of various periods. It is the basic power which the architect exercises while he is designing in space.
Representation is the means by which spatial concepts are reduced to tangible images, and realization is the establishment of definite three-dimensional forms… It is only when these three elements are in harmony that great design is produced.
Ощущение … - живая и постоянно изменяющаяся сила, на которую влияют философские, религиозные и научные аспекты разных периодов. Это основная сила, которую испытывает архитектор при проектировании пространства.
Образ (представление) является средством, за счет которого пространственная идея обрезается до осязаемых рисунков, а реализация является созданием определенной трехмерной формы …И только когда эти три элемента гармонизированы получается великий дизайн.
Слайд 35
Проектировщик задумывает трехмерную форму, которая позже будет построена на земле. .
Для того, чтобы его трехмерная идея была осуществлена за счет фактически существующего здания на земле, проектировщик должен упростить ее о двухмерного, представляющего рисунка, который послужит средством коммуникации со строителем, который должен заново превратить ее в трехмерную. Такой двухмерный рисунок также служит средством коммуникации с клиентом и основными государственными служащими, чья поддержка может оказаться необходима для возведения. И даже когда дизайн действительно богат в своем трехмерном варианте, сокращение его до двухмерного изображения может разрушить наиболее жизненные качества, что скажется в наиболее несовершенном процессе коммуникации.
The designer conceives а three-dimensional form which is later built on the ground. .. However, there is а conflict between the drawing and the three – dimensional reality. This poses а dual dilemma.
In order that his three-dimensional concept be realized through actual construction on the ground, the designer must reduce it to а two-dimensional, representational image which serves as the medium of communication to the builder, who must put it back into three dimensions again. This two-dimensional image also serves as the medium of communication to the client and to the general public, whose support may be necessary for its construction. When а design is truly rich in its three-dimensional aspect, to reduce it to а two-dimensional image may destroy its most vital qualities and thus result in а most imperfect process of communication.
Проектирование городов в истории
Слайд 36
Второй проблемой, которая возникает в сознании проектировщика, является он сам. Так
В эпоху средневековья восприятие и ощущение были часто неразделимы, а проблемы представления или коммуникации были упрощены, так как проектировщиком и строителем выступал зачастую один и тот же человек. В эпоху Ренессанса здания и способ их представления были в большей гармонии, так как проект здания был в значительной степени продолжением формы, созданной научной перспективой.
Сегодня проблемы проектирования выросли до такого уровня сложности, что представление в перспективе становится недостаточным. Традиционный способ представления не является средством коммуникации, и что, возможно, даже более важно, не справляется с задачей формирования перечня символов, необходимых современному проектировщику для формулирования его идеи.
The second problem occurs in the mind of the designer himself. This is so because his work is limited by the stock of images, by the range of the vocabulary of conceptual models, at his command, just as а mathematician is limited by the mathematical symbols he uses. In vast three-dimensional design problems at the scale of the modern city, the traditional range of two-dimensional symbols has proved to be totally inadequate for the task at hand.
In the medieval era perception and apprehension were often indivisible, and the representation or communication problem was greatly simplified because the designer and the builder were often the same man. In the Renaissance period the buildings and their mode of representation were very much in harmony because building design was largely an outgrowth of form produced by scientific perspective.
Today our design problems have expanded to а degree of complexity that is beyond the capacity of perspective to represent. Thus traditional rерresentation breaks down as а means of communication, and, even more important, it fails to provide the range of symbols that the modern designer needs for the formulation of his concepts.
Проектирование городов в истории
Слайд 37
Проектирование городов в истории
Таблица из книги стр. 31
«В таблице выше
In the chart above an attempt has been made to summarize the interaction of apprehension, representation, and realization over four periods of history. I have put question marks in the last two sections of the modern period because the questions raised in these areas are still unresolved.
Слайд 38
Society Hill
Penn Center
Market East
Опыт Филадельфии
Эдмонд Н. Бэкон (из биографии)
В 1939 –
1945 – 1947 – участвовал в подготовке Филадельфийской выставки (The Better Philadelphia Exhibition), на которой широкой публике были представлены результаты работы Комиссии. Выставка проходила в сентябре 1947 года. На ней был представлен макет развития города до 1982 года.
1948 – 1970 – возглавлял Комиссию по городскому планированию Филадельфии (Philadelphia City Planning Commission)
Слайд 39
Опыт Филадельфии: Society Hill
Левая диаграмма, работы Клее, состоит только из линий
В данном случае мы видим структуру дизайна, состоящую из двух элементов: пути перемещения, помеченные штрихом; и массу пяти башен, три на Society Hill и две на Washington Square слева. Именно комбинация массы башен и пространство передвижения – задают необходимую структуру дизайна.
The left diagram, by Klee, below, consists of nothing but lines and suggests, in its entirety, channels of movement through space. The right drawing below, by Pei, …bears a curious resemblance to the Klee pattern and shows that was thinking of the placement of his three towers in relation to the thrusts of movement in the pedestrian system around them.
Here we have a design structure consisting of two elements: the paths of movement, shown in hatching; and the mass of the five towers, three in Society Hill and two by Washington Square to the left. It is the combination of the mass of the towers and the space of the movement that constitutes the essential design structure.
К началу раздела
Слайд 40
Опыт Филадельфии: Society Hill
Диаграмма слева показывает, что позиция трех башен Пея
Ни одна из башен не может быть передвинута в каком либо направлении, без разрушения целостности дизайна и более широкой системы. На самом деле, лучший тест для любого проекта: могут ли здания быть передвинуты без ущерба для плана. В данном случае ответ – нет…
The diagram at left shows that the position of the three Pei towers was precisely determined by design forces impinging on the site from the outside, rather than being arbitrary placement related only to the site itself. As built, these three towers resolve the design structure and serve as visual linkages between the pedestrian and automobile systems...
None of these can move in any direction without destroying the unity of the design and the larger system. Indeed, a test of almost any design is whether the buildings can be shifted without damage to the plan. Here, the answer would be no…
К началу раздела
Слайд 41
Опыт Филадельфии: Penn Center
Происхождение образа
Так как Society Hill является периферией по
Genesis of the image
Because Society Hill is peripheral to the most intense civic core, the separation of the pedestrian and the vehicular movement system can be achieved on the same ground plane. As the designer moves into the core itself, the separation can be achieved only in the third dimension, by the establishment of multiple overlapping planes of movement at different levels. This is seen in the Penn Center Project developed by the Pennsylvania Railroad on the site of an abandoned elevated track.
К началу раздела
Слайд 42
Опыт Филадельфии: Penn Center
Происхождение образа
В оригинальном предложении Планировочной комиссии (Planning Commission)
Genesis of the image
In the original 1952 City Planning Commission proposal for this area the dominant pedestrian movement occurred one level below the street on the plane labeled "Shopping Concourse in Penn Center" in the model.
"Shopping Concourse
in Penn Center"
К началу раздела
Слайд 43
Опыт Филадельфии: Penn Center
Происхождение образа
Эта плоскость со своими открытыми небу садами,
Genesis of the image
This plane, with its gardens open to the sky, and extending beneath the streets the whole length of the project, was relegated to a subdominant position by the modification of this original plan which provided for roofing over most of the space. Ever since, the lower-level plane has been seeking to emerge into the sunlight and has succeeded in doing so to a remarkable degree. Three steps in the evolution of the plan are shown in the diagram opposite, in which the lower-level plane, as it is exposed to the sky, is indicated in yellow. City Hall is shown in black.
К началу раздела
Слайд 44
Происхождение образа
Первым шагом после отклонения плана, подготовленного в 1952 году городской
Genesis of the image
The first step after the rejection of the City Planning Commission's 1952 plan was the preparation of a new one by Robert Dowling in 1953. This accepted the continuity of the lower-level pedestrian plane and its connection with the subway, underground commuter railroad, bus terminal, and parking garage, but it roofed over the space in its entirety. The Planning Commission suggested that the roof be pierced at three carefully distributed points to bring some light and air to the lower level. The suggestion was incorporated into the official plan and has been carried out.
Опыт Филадельфии: Penn Center
К началу раздела
Слайд 45
Происхождение образа
Компания IBM не только безвозмездно добавила дополнительное садовое пространство, но
Здание Central Penn Bank Building, дизайнером которого выступал также Клинг, добавило еще одно открытое пространство.
Решение Городского Правления Филадельфии купить узкий блок к западу от City Hall устранило предполагавшееся здание, которое бы перекрыло вид на City Hall Tower от пешеходного участка Пенн Центра. Этот блок создал место для еще одного сада на площади, соединяющего подземное движение с Municipal Services Building на севере.
В этом здании, дизайном которого также занимался архитектор Клинг, удивительно отражена возникающая значимость нижней пешеходной плоскости в двухэтажном, огороженном стеклом лобби внутри здания. Это ре-выражение оригинальной идеи.
Genesis of the image
The IBM Company not only gratuitously added another garden space, but, in accordance with the plans of Vincent Kling, consultant to the Planning Commission on the original proposal, built a series of levels within the building as steps down from the street to the pedestrian plane.
The Central Penn Bank Building, also designed by Kling, added another opening.
The decision of the Philadelphia City Government to purchase the narrow block just to the west of City Hall eliminated the proposed building which would have cut off the view of City Hall Tower from the Penn Center esplanade. This block allows room for another garden in the plaza, linking the understreet movements to the Municipal Services Building to the north.
In this building, also designed by architect Kling, there is a remarkable expression of the emerging importance of the lower-level pedestrian plane in the two-story glass-enclosed lobbies within the volume of the building. This is a re-expression of the original idea.
Опыт Филадельфии: Penn Center
К началу раздела
Слайд 47
Опыт Филадельфии: Penn Center
На модели за счет прозрачных плоскостей показано пересечение
Голубой – метро и подземные троллейбусы;
Коричневый – пешеходные плоскости.
Эта форма появилась в результате совместной работы архитектора Винсента Клинга (Vincent Kling) и инженеров метро компании «McCormick Taylor Associates».
Особенность этой модели: за счет того, что архитектор работал с инженерами как равные партнеры, удалось добиться того, что архитектура распространилась под землю, а не выполняла функцию декорирования инженерной системы.
К началу раздела
Слайд 48
Опыт Филадельфии: Penn Center
Рисунок показывает решение для Penn Center, при котором
Сверху - Municipal Services Building с двухэтажным лобби со стеклянными стенами, нарисованным снизу, которое функционально и визуально соединяет нижний уровень с улицей.
Сверху – West Plaza - снижающийся двор, примыкающий к City Hall, который обеспечивает ощущение открытого воздуху пространства при непрерывности пешеходного перемещения под улицей (желтый) и привносит свет в подземку (голубой), расположенную двумя уровнями ниже.
Рисунок снизу и слева показывают снижающийся двор, его каскады и лестницы, а также замечательные виды, которые появляются. City Hall выступает как ориентир, который видно отовсюду.
Сверху – секция, и снизу рисунок проекта для 1500 Market Street с центральной галереей со стеклянной крышей. Это другой способ архитектурного решения соединения уровней.
К началу раздела
Слайд 49
Построение системы пешеходного перемещения на востоке района Society Hill к западу
Как и в проекте «Penn Center», когда работа началась, программы не было. Многие архитекторы и планировщики чувствовали, что ничего нельзя сделать, пока программа не будет сформулирована. Но к этому времени, это было делать уже поздно. Пространственная организация региональной системы перемещения сама по себе задала гипотезу для программы, и, когда это было четко выражено (как продемонстрировано здесь), то это привело в движение процесс демократического анализа, полемики, обратной связи, тем самым установив силу, которая предопределила дизайн.
The building of the pedestrian movement system in Society Hill to the east and Penn Center to the west emphasized the need for a connecting link through the rather rundown retail area of East Market Street. This would reinforce the shopping area and establish a link between the three department stores at Eighth and Market Streets and the business activity clustering around City Hall. The answer to the need was Market East.
As in Penn Center, when the work was started there was no program. Many architects and planners felt that nothing should be done until a program had been formulated. But by that time it would have been too late. The spatial organization of the regional movement systems itself produced a hypothesis for a program, and, once this was clearly expressed (as illustrated here), it set into motion the process of democratic review, controversy, and feedback, so setting up a force which brings about design.
Опыт Филадельфии: Market East
К началу раздела
Слайд 50
Базовая концепция заключалась в создании пешеходной зоны с садами, расположенной на
Магазины на уровне улицы были размещены позади покрытых дорожек, а поверх улицы располагался непрерывный торговый променад, соединенный с автобусным терминалом и парковочными гаражами с их собственными скатами к автомагистрали.
Четыре универсальных магазина были соединены с променадом закрытыми стеклом мостами, которые проходили поверх улицы.
Опыт Филадельфии: Market East
К началу раздела
Торговый променад с видом на Market Street и поезд метро (рядом с садом внизу).
Вид с улицы
Слайд 51
Планировщики системы, думали, что они проделали хорошую работу, но экономические аналитики
Опыт Филадельфии: Market East
К началу раздела
The planners of the system thought they had done a good job, but the economic analysts took a different view. The division of retail activity into three levels created more linear foot frontage of shops than it was felt at that time that the area could support. Also, the rather complex interweaving of public and private spaces, and of retail shops and office buildings, created problems for getting the enterprise financed.
To overcome these objections the planners, working with architect Romaldo Giurgola developed a second scheme with one dominant air-conditioned, glass-roofed, shop-lined pedestrian esplanade, one level above the street.
This splendid scheme solved the multiple-level problems, but it met with disaster because the department store presidents said that they did not want the people entering their stores at the second story, since this would require a reorganization of their retailing methods. So, once again, the plan had to be rethought and the design restructured.
Чтобы преодолеть эти возражения, планировщики, работавшие с архитектором Romaldo Giurgola, создали вторую схему, в которой осталась одна главная пешеходная эспланада, на один уровень ниже улицы.
Эта славная схема решала проблему множественных уровней, но столкнулась с катастрофой, так как руководители универсальных магазинов сказали, что они не хотят, чтобы люди заходили в магазины со второго этажа, так как это потребует реорганизации их способов торговли. Итак, опять, план должен был быть переработан, а дизайн реструктурирован.
Слайд 52
Следующий план Market East (снизу) восстановил уровень ниже улицы как основу
В новом плане кондиционированная пешеходная аллея поднялась на шесть этажей от нижней плоскости. Она граничит на севере с автобусным терминалом, парковочными гаражами, станцией пригородных электричек, на юге - с метро и магазинами, а сверху с диагональной стеклянной стеной. Объем так определенного пространства, проходящего параллельно Market Street, пронзается улицами, проложенными в стеклянных трубах. Улицы переходят в систему мостов, там где они пересекают север Market Street между площадками более низкого уровня, который служат пешеходными входами в метро и на аллею.
Слева, на рисунке сверху, видна улица с севера на юг, при взгляде от Market Street, которая проникает через снижающуюся аллею по мосту. На рисунке снизу – вид изнутри пешеходной аллеи, если смотреть на запад. Слева виден поезд метро, справа расположен автобусный терминал и парковочные этажи, а на заднем плане, закрытая стеклом улица проходит через пространство аллеи.
Опыт Филадельфии: Market East
К началу раздела
Слайд 53
Опыт Филадельфии: Market East
К началу раздела
The next step in the evolution
This firm developed the plan in much greater engineering detail than had previously been possible and through models and drawings made the basic idea much clearer than it had been before, and exposed the citizens to a deeper appreciation of the richness of its potential.
Through this process public enthusiasm for Market East was generated, and confidence in it was built up in the minds of the business and political leaders.
Следующий шаг в развитии проекта «Market East» состоял в том, чтобы представить предложение Планировочной комиссии для проведения строгого структурного и экономического анализа и дальше работать над планом, детализируя его. Для этого Philadelphia Redevelopment Authority пригласила архитектурную фирму «Skidmore, Owings and Merrill».
Эта фирма проработала план с большим количеством инженерных деталей, чем это было возможно ранее, и посредством моделей и рисунков, сделала основную идею более ясной, чем ранее, привлекая жителей к более глубокому анализу богатства ее потенциала.
За счет был вызван общественный энтузиазм по отношению к проекту, и сформировано доверие в сознании политических и бизнес-лидеров.
Слайд 54
Эдмонд Н. Бэкон (1910 – 2005)
Биография
Родился 2 мая 1910 года в
В 1932 году закончил Cornell University, архитектор
Предыстория:
1932 – 1934 Путешествие
1936 - Обучение в Cranbrook Academy of Art
1936 – 1939 г. Флинт, штат Мичиган
Филадельфия:
1939 – 1943 – участвовал в создании Комиссии по городскому планированию Филадельфии (Philadelphia City Planning Commission)
1943 – 1945 – служил в армии
1945 – 1947 – участвовал в подготовке Филадельфийской выставки (The Better Philadelphia Exhibition), на которой широкой публике были представлены результаты работы Комиссии. Выставка проходила в сентябре 1947 года. На ней был представлен макет развития города до 1982 года.
1948 – 1970 – возглавлял Комиссию по городскому планированию.
В 1964 году попал на обложку журнала «Time»
После Филадельфии:
Преподавательская деятельность
Фильмы
Участие в развитии Филадельфии
Источник: http://www.edbacon.org/bacon/edmundbacon.htm
Проекты в Филадельфии:
Penn Center
The Far Northeast
Society Hill
Market East
Schuylkill River Park
Слайд 55
Эдмонд Н. Бэкон (1910 – 2005)
Биография
Путешествие
После окончания университета столкнулся с тем,
В 1934 году вернулся в Филадельфию, и работал у друга семьи архитектора William Pope Barney. В 1936 году поступил в Cranbrook Academy of Art, где учился под началом известного в то время архитектора Элиела Сааринена (Eliel Saarinen).
г. Флинт, штат Мичиган
Сааринен в то время консультировал администрацию и бизнес в окрестностях г. Флинт (штат Мичиган), по вопросам городского планирования и организации транспортной сети. Бэкон в 1936 году возглавил команду, проводившую исследование «Works Progress Administration (WPA) traffic survey», которое имело широкий резонанс в профессиональных кругах и в прессе.
Бэкон был назначен секретарем Совета по планированию Флинта (Flint City Planning Board), стал членом Молодежной торговой палаты г. Флинта (Flint Junior Chamber of Commerce). В это время он становится защитником идеи доступного жилья. В 1939 году Бэкон из за политических проблем покидает Флинт и возвращается в Филадельфию «без каких либо перспектив на будущее».
Источник: http://www.edbacon.org/bacon/edmundbacon.htm
Слайд 56
Проекты в Филадельфии
Penn Center
В 1952 году «Pennsylvania Railroad» приняла решение о
Проект предусматривал строительство трех-блочного снижающегося пешеходного зала, соединенного с метро и железной дорогой, с торговыми павильонами по бокам. Зал не имел крыши и перекрывался тремя зданиями, которые имели два входа: из пешеходного зала и с улицы.
Этот проект был подвергнут критике со стороны сообщества собственников земли. Для доработки проекта был приглашен Роберт Даулинг (Robert Dowling), брокер недвижимости из Нью Йорка. Даулинг предложил свою схему, которая учитывала часть предыдущих разработок, но ключевые идеи Бэкона из нее исчезли. План Даулинга предусматривал строительство 6 30-этажных башен, огораживающих площадь, остался и подземный пешеходный зал, но он был закрыт крышей.
Бэкон, хотя и был недоволен проектом, достиг компромисса с Даулингом, Но этот проект тоже не был реализован, так как на него не было финансирования.
В итоге в 1953 году вопрос был решен: Uris Brothers выкупила 50% площадей и сохранив идею строительства соединяющей здания пешеходной улицы, пригласила своего архитектора для разработки зданий, а железнодорожная компания пригласила Клинга проектировать свою штаб квартиру в центре.
В настоящее время Penn Center является центром деловой части города. Вокруг него было возведено несколько значимых для сегодняшнего города проектов: LOVE Park, Dilworth Plaza, and the Municipal Services Building.
СМОТРЕТЬ Версия Бэкона
Железная дорога
Проект Бэкона/ Клинга
Penn Center
Слайд 57
Penn Center
Комплекс зданий, площадей и связанных подземных сооружений, расположенный между 15
Слайд 58
Проекты в Филадельфии
The Far Northeast
В начале 50-х район The Far Northeast
Однако под давлением застройщиков проект был значительно трансформирован. Автобусные линии и коммерческие зоны так и не были построены, этот район сейчас является полностью жилым, ориентированным на автомобильное передвижение. Хотя, глядя на карту территории сегодня, можно отметить что принцип «открытого пространства» сохранился.
Слайд 59
Проекты в Филадельфии
Society Hill
Society Hill часто считает наиболее значимым проектом Бэкона.
Бэкон предложил проект, в соответствии с которым Old Philadelphia Development Corporation (сообщество бизнесменов города) согласилась совместно с городом инвестировать в создание кирпичных тротуаров, периодическое освещение и уличные навесы. Параллельно была запущена программа по переселению жителей и продаже собственности тем, кто мог себе позволить жить в этом районе.
Бэкон спроектировал сеть пешеходных дорог, которую назвали «Greenway System».
Хотя большинство зданий 18-го и начала 19-го веков были реконструированы, здания конца 19-го века в то время ценились не так, как сегодня, и были в большинстве своем снесены. Город провел конкурс для застройщиков на строительство нескольких проектов с плотной застройкой. Выиграл застройщик из Нью-Йорка William Zeckendorf с проектом архитектора M. Pei. В настоящее время Высотки Pei и окружающие таунхаусы являются символами района.
Здание Pei на втором плане
Слайд 60
Эдмонд Н. Бэкон (1910 – 2005)
Биография
После Филадельфии
В возрасте 60 лет в
В 1982-1983 Бэкон снял серию фильмов «Understanding Cities», в которых рассказывал о истории проектирования и развития Рима, Парижа, Лондона, а также об опыте городского проектирования в США. Фильмы получили разные награды, в том числе American Institute of Planners Distinguished Service Award и the Philadelphia Award.
До конца своей жизни Бэкон активно участвовал в обсуждении развития Филадельфии. В 1980 году Бэкон пытался противостоять застройщику Willard Rouse, который хотел построить небоскреб в нарушении Джентельментского соглашения о пределах допустимой высоты(Gentlemen’s Agreement height limit), которое в свое время продвинул Бэкон. Соглашение ограничивало высоту зданий застежками на обуви статуи Вильяма Пена, стоящей на ратуше. Тем не менее в 1985 году небоскреб был построен, и Соглашение далее не соблюдалось.
В 2002 году, в возрасте 92 лет Бэкон встал на скейтборд в Love парке, протестуя против запрета использования скейтбордов в городе.
Слайд 61
Хоруджи (HORYUJI)
Одним из наиболее выдающихся примеров проектной структуры является Хоруджи, храм
One of the most outstanding examples of design structure is Horyuji, a seventh-century A.D. temple group in Nara, Japan. Only superlative mastery of design could lead to the unsymmetrical grouping of buildings within the symmetrical setting of the central area, the balancing of the mass of the pagoda by the unsymmetrical spaces before it, and by the tiny roof of the shelter for the purifying water. The column on axis of the final gate deflects the main thrust of the long approach into the perpendicular movement system before the most sacred precinct is reached.
Вкусы автора: Что нравится
Слайд 62
Стокгольм
Рисунки Девида Хелдена (David Hellden) представляют вид города как приятного места
Это иллюстрации проекта «Lower Norrmalm «(в основном, работа Хелдена), который выстроен на вершине метро и является следствием сложной системы передвижения. Снизу – рисунок большой пешеходной площади, запланированной на южном
Вкусы автора: Что нравится
краю Norrmalm, расширяющейся вниз от улице к остановке метро, соединяющейся с эспланадой, показанной справа.
В этом месте здания разных периодов жизни города перемешаны. Здание с колоннами в конце пространства – Concert Hall архитектора Ивара Тенгбома (Ivar Tengbom)’, с расположенным спереди фонтаном Orpheus Fountain, работы архитектора Карла Миллеса (Carl Milles). Это замечательно завершает более тонкую архитектуру новых магазинов, расположенных вдоль пешеходной дороги – факт, который подметил Хелден.
Как хорошо видно на рисунке – использованы разные уровни. Крыши над магазинами засажены деревьями и цветами, между ними расположены места для отдыха, рестораны и кафе. Пешеходные мостики пересекают открытое пространство, а лестницы соединяют разные уровни.
Слайд 63
ЗАСЛУГИ:
Обновление Филадельфии.
К заслугам Бэкона относят тот факт, что Филадельфия из
Он стал символом эры обновления американских городов после того, как его портрет в 1964 году появился на обложке «Time».
Проекты в Филадельфии: Penn Center, Market East, Society Hill вошли в историю американского городского планирования как выдающиеся работы.
2. Новые идеи
Один из провозвестников движения за сохранение исторических зданий: «Проекты Бэкона были смесью подхода снести-бульдозером-и-перестроить (bulldoze-and-rebuild) и начала движения сохранения исторических зданий» Paul Goldberger «The New York Times». 1988.
КРИТИКА:
Игнорирование исторического облика улиц и районов
По отношению к проекту Penn Center: Penn Center «оскорблял , как ярчайший пример ужасного модернистского подхода к городскому планированию: прискорбно бедная геометрия зданий, игнорирование жизненной силы традиционных улиц» . Herbert Muschamp «The New York Times», 1998
2. Игнорирование интересов жителей реконструированных районов
В ряде статей так и говорится: «при всех его заслугах, не было на него Джейн Джекобс, которая бы противостояла его диктатуре по отношению к жителям реконструирующихся районов».
Вклад автора
